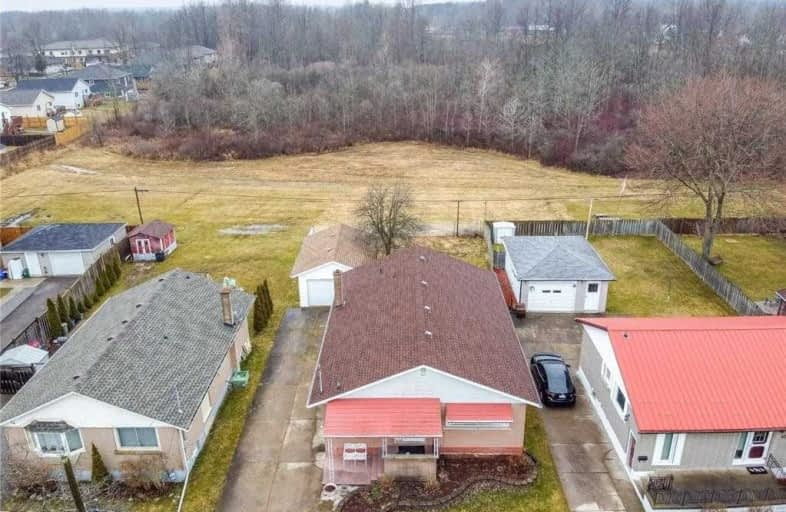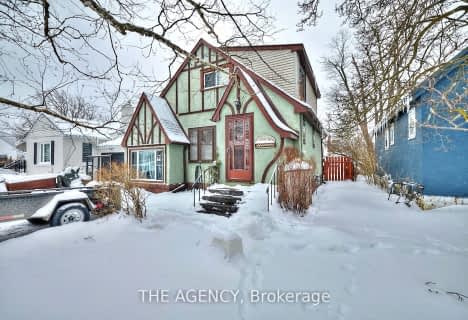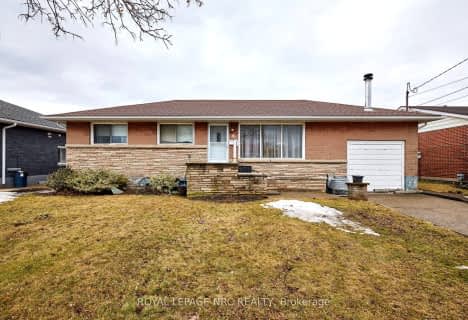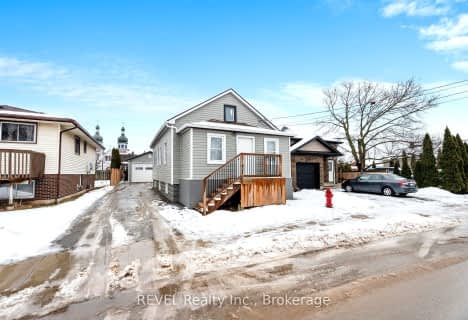
ÉIC Jean-Vanier
Elementary: CatholicSt Augustine Catholic Elementary School
Elementary: CatholicSt Mary Catholic Elementary School
Elementary: CatholicFitch Street Public School
Elementary: PublicÉÉC du Sacré-Coeur-Welland
Elementary: CatholicHoly Name Catholic Elementary School
Elementary: CatholicÉcole secondaire Confédération
Secondary: PublicEastdale Secondary School
Secondary: PublicÉSC Jean-Vanier
Secondary: CatholicCentennial Secondary School
Secondary: PublicLakeshore Catholic High School
Secondary: CatholicNotre Dame College School
Secondary: Catholic- 1 bath
- 2 bed
- 700 sqft
321 Dieppe Street, Welland, Ontario • L3B 4V1 • 773 - Lincoln/Crowland
- 1 bath
- 3 bed
- 1100 sqft
77 Balmoral Avenue, Welland, Ontario • L3B 1S5 • 773 - Lincoln/Crowland














