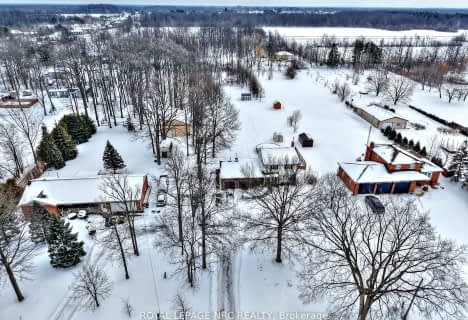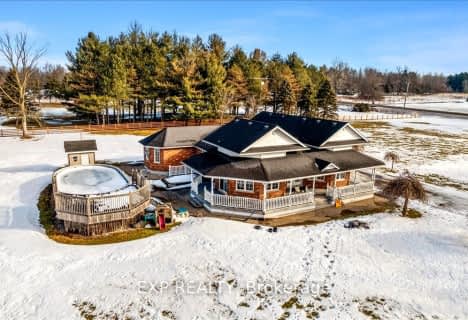
École élémentaire Confédération
Elementary: Public
4.34 km
École élémentaire Champlain
Elementary: Public
4.54 km
ÉÉC Saint-François-d'Assise
Elementary: Catholic
4.35 km
St Andrew Catholic Elementary School
Elementary: Catholic
4.77 km
Diamond Trail Public School
Elementary: Public
4.43 km
Princess Elizabeth Public School
Elementary: Public
4.66 km
École secondaire Confédération
Secondary: Public
4.34 km
Eastdale Secondary School
Secondary: Public
4.26 km
ÉSC Jean-Vanier
Secondary: Catholic
6.53 km
Centennial Secondary School
Secondary: Public
8.18 km
Lakeshore Catholic High School
Secondary: Catholic
9.22 km
Notre Dame College School
Secondary: Catholic
6.55 km



