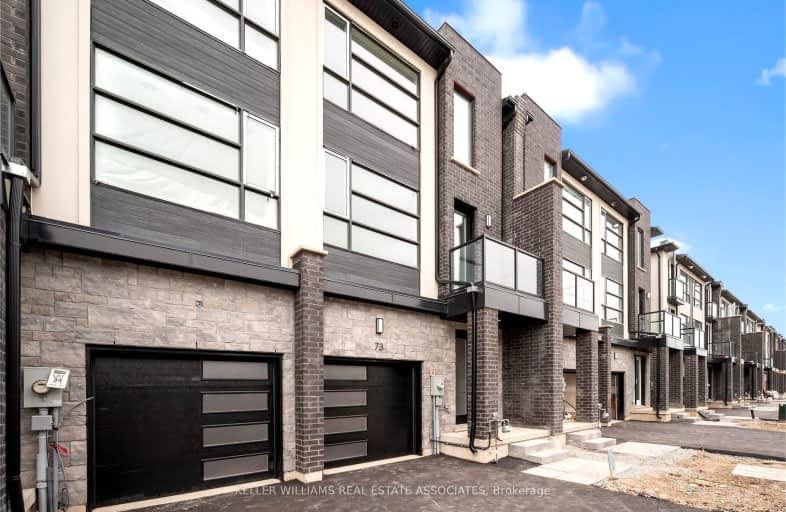Added 2 months ago

-
Type: Att/Row/Twnhouse
-
Style: 3-Storey
-
Size: 1500 sqft
-
Lease Term: 1 Year
-
Possession: Immediate
-
All Inclusive: No Data
-
Lot Size: 11.6 x 26.7 Metres
-
Age: New
-
Added: Nov 07, 2024 (2 months ago)
-
Updated:
-
Last Checked: 36 minutes ago
-
MLS®#: X10412138
-
Listed By: Keller williams real estate associates
Welcome To #33-73 Warren Trail, Welland A Rare And Remarkable Opportunity To Lease A Modern, Live-Work 3-Level Townhouse. This 4 Bedroom, 3-Bathroom Property Is Designed For Both Convenience And Style. The Second Level Is Bright And Spacious,Boasting An Open-Concept Layout With A Large Living Room That Leads To A Balcony. The Designer Kitchen Is Equipped With A Large CenterIsland, Perfect For Meal Prep And Entertaining, While The Adjoining Dining Room Also Provides A Walkout To Another Balcony. Additionally,Theres A Convenient Bedroom On This Level, Ideal For Guests Or As A Home Office. On The Third Level, You'll Find A Serene Primary SuiteWith A Walk-In Closet And A Luxurious 4-Piece Ensuite. Two More Well-Appointed Bedrooms, Along With A Laundry Room, Complete ThisFloor. Premium Upgrades Include Vinyl Flooring, Pot Lights, Large Windows, And Soaring 9-Foot Ceilings Throughout. Don't Miss This Unique Chance To Lease A Residential Property In The Heart Of Welland.
Extras
Commercial Space Excluded, Can also be leased for additional $1500/Month. "Residential Unit to pay 100% utilities (If lower commercial unit is leased Sep. Residential Unit to pay 75% utilities, Commercial Unit 25% utilities)
Upcoming Open Houses
We do not have information on any open houses currently scheduled.
Schedule a Private Tour -
Contact Us
Property Details
Facts for 33-73 Warren Trail, Welland
Property
Status: Lease
Property Type: Att/Row/Twnhouse
Style: 3-Storey
Size (sq ft): 1500
Age: New
Area: Welland
Availability Date: Immediate
Inside
Bedrooms: 4
Bathrooms: 3
Kitchens: 1
Rooms: 8
Den/Family Room: No
Air Conditioning: Central Air
Fireplace: No
Laundry Level: Upper
Washrooms: 3
Building
Basement: None
Heat Type: Forced Air
Heat Source: Gas
Exterior: Brick
Elevator: N
Energy Certificate: N
Green Verification Status: N
Private Entrance: Y
Water Supply: Municipal
Physically Handicapped-Equipped: N
Special Designation: Unknown
Retirement: N
Parking
Driveway: Available
Garage Spaces: 1
Garage Type: Attached
Covered Parking Spaces: 1
Total Parking Spaces: 2
Highlights
Feature: Golf
Feature: Hospital
Feature: Park
Feature: Place Of Worship
Land
Cross Street: Ontario Rd & Dain Av
Municipality District: Welland
Fronting On: North
Parcel of Tied Land: N
Pool: None
Sewer: Sewers
Lot Depth: 26.7 Metres
Lot Frontage: 11.6 Metres
Acres: < .50
Waterfront: None
Payment Frequency: Monthly
Rooms
Room details for 33-73 Warren Trail, Welland
| Type | Dimensions | Description |
|---|---|---|
| Living 2nd | 4.04 x 4.70 | Vinyl Floor, W/O To Balcony, Open Concept |
| Kitchen 2nd | 4.55 x 4.19 | Vinyl Floor, B/I Appliances, Open Concept |
| Dining 2nd | 3.66 x 2.41 | Balcony, Vinyl Floor, Large Window |
| 4th Br 2nd | 3.53 x 3.35 | Vinyl Floor, Large Window |
| Prim Bdrm 3rd | 3.66 x 4.62 | 4 Pc Ensuite, Vinyl Floor, W/I Closet |
| Laundry 3rd | 2.54 x 1.07 | Laundry Sink |
| 2nd Br 3rd | 3.53 x 2.67 | Vinyl Floor, Balcony, Large Window |
| 3rd Br 3rd | 3.76 x 2.92 | Vinyl Floor, Large Window, Closet |
| X1041213 | Nov 07, 2024 |
Active For Rent |
$2,800 |
| X1041199 | Nov 07, 2024 |
Active For Sale |
$949,999 |
| X9387325 | Nov 07, 2024 |
Removed For Sale |
|
| Oct 08, 2024 |
Listed For Sale |
$979,800 |
| X1041213 Active | Nov 07, 2024 | $2,800 For Rent |
| X1041199 Active | Nov 07, 2024 | $949,999 For Sale |
| X9387325 Removed | Nov 07, 2024 | For Sale |
| X9387325 Listed | Oct 08, 2024 | $979,800 For Sale |
Car-Dependent
- Almost all errands require a car.

École élémentaire publique L'Héritage
Elementary: PublicChar-Lan Intermediate School
Elementary: PublicSt Peter's School
Elementary: CatholicHoly Trinity Catholic Elementary School
Elementary: CatholicÉcole élémentaire catholique de l'Ange-Gardien
Elementary: CatholicWilliamstown Public School
Elementary: PublicÉcole secondaire publique L'Héritage
Secondary: PublicCharlottenburgh and Lancaster District High School
Secondary: PublicSt Lawrence Secondary School
Secondary: PublicÉcole secondaire catholique La Citadelle
Secondary: CatholicHoly Trinity Catholic Secondary School
Secondary: CatholicCornwall Collegiate and Vocational School
Secondary: Public

