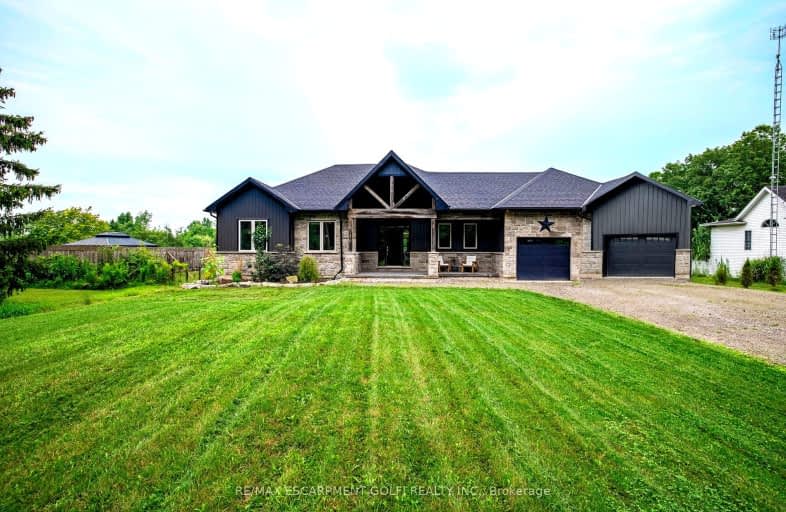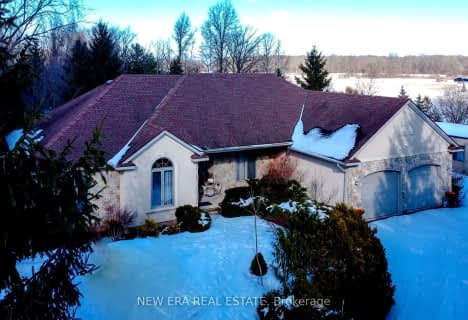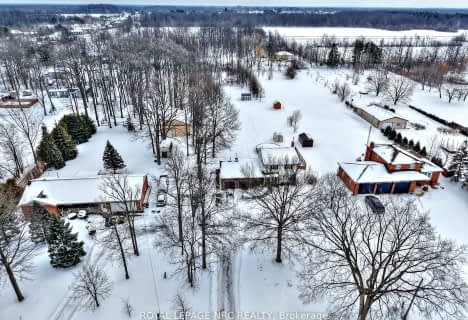
École élémentaire Confédération
Elementary: Public
4.04 km
École élémentaire Champlain
Elementary: Public
4.86 km
ÉÉC Saint-François-d'Assise
Elementary: Catholic
4.60 km
St Andrew Catholic Elementary School
Elementary: Catholic
4.37 km
Diamond Trail Public School
Elementary: Public
5.08 km
Princess Elizabeth Public School
Elementary: Public
4.68 km
École secondaire Confédération
Secondary: Public
4.04 km
Eastdale Secondary School
Secondary: Public
4.09 km
ÉSC Jean-Vanier
Secondary: Catholic
5.56 km
Centennial Secondary School
Secondary: Public
7.80 km
Saint Michael Catholic High School
Secondary: Catholic
9.89 km
Notre Dame College School
Secondary: Catholic
6.10 km



