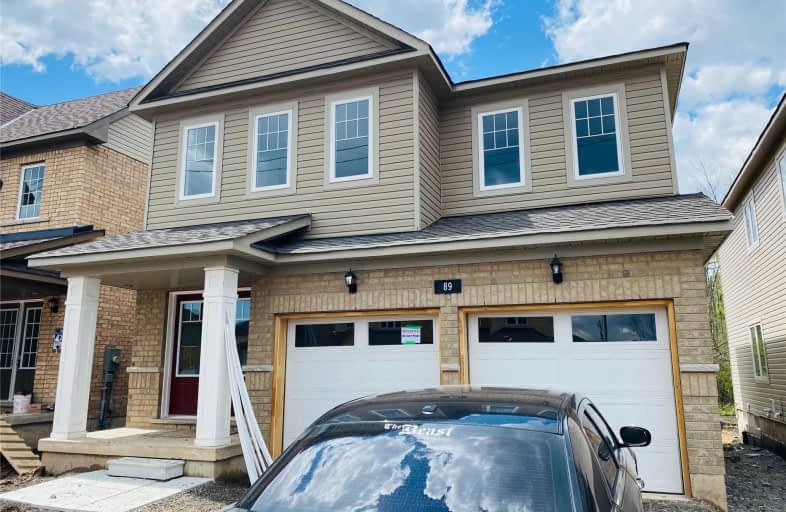Sold on May 11, 2021
Note: Property is not currently for sale or for rent.

-
Type: Detached
-
Style: 2-Storey
-
Size: 2000 sqft
-
Lot Size: 36 x 95 Feet
-
Age: New
-
Taxes: $6,000 per year
-
Days on Site: 2 Days
-
Added: May 09, 2021 (2 days on market)
-
Updated:
-
Last Checked: 2 months ago
-
MLS®#: X5227076
-
Listed By: Re/max gold realty inc., brokerage
Premium Ravine Lot!! Move In Ready, National Homes Built, Modern Open Concept, Great Neighborhood Surrounded By The Canal, Great For Nature Lovers, Laminate Floors On The Main Floor And Upstairs Hallway, Oak Staircase With Iron Spindles, High Ceilings, 2nd Floor Laundry, Spacious Bedrooms, Master With 5Pc Ensuite And Oval Tub.
Extras
Central A/C Included. Directions: From Kingsway To Forks Rd To Tumblewood.
Property Details
Facts for 89 Tumblewood Place, Welland
Status
Days on Market: 2
Last Status: Sold
Sold Date: May 11, 2021
Closed Date: Jul 08, 2021
Expiry Date: Aug 30, 2021
Sold Price: $759,000
Unavailable Date: May 11, 2021
Input Date: May 09, 2021
Prior LSC: Listing with no contract changes
Property
Status: Sale
Property Type: Detached
Style: 2-Storey
Size (sq ft): 2000
Age: New
Area: Welland
Availability Date: Immediate/Flex
Inside
Bedrooms: 4
Bathrooms: 3
Kitchens: 1
Rooms: 8
Den/Family Room: Yes
Air Conditioning: Central Air
Fireplace: No
Laundry Level: Upper
Washrooms: 3
Building
Basement: Unfinished
Heat Type: Forced Air
Heat Source: Gas
Exterior: Brick
Exterior: Vinyl Siding
Water Supply: Municipal
Special Designation: Unknown
Parking
Driveway: Pvt Double
Garage Spaces: 2
Garage Type: Built-In
Covered Parking Spaces: 2
Total Parking Spaces: 6
Fees
Tax Year: 2021
Tax Legal Description: Lot 11, Plan 59M475
Taxes: $6,000
Highlights
Feature: Grnbelt/Cons
Feature: Ravine
Land
Cross Street: Forks/Kingsway
Municipality District: Welland
Fronting On: West
Pool: None
Sewer: Sewers
Lot Depth: 95 Feet
Lot Frontage: 36 Feet
Lot Irregularities: Premium Ravine Lot
Rooms
Room details for 89 Tumblewood Place, Welland
| Type | Dimensions | Description |
|---|---|---|
| Living Main | - | Laminate, Open Concept |
| Family Main | - | Laminate, Open Concept |
| Kitchen Main | - | Ceramic Floor, O/Looks Ravine |
| Breakfast Main | - | Ceramic Floor, O/Looks Ravine |
| Master 2nd | - | Broadloom, 5 Pc Ensuite, W/I Closet |
| 2nd Br 2nd | - | Broadloom |
| 3rd Br 2nd | - | Broadloom |
| 4th Br 2nd | - | Broadloom |
| Laundry 2nd | - | Ceramic Floor |
| XXXXXXXX | XXX XX, XXXX |
XXXX XXX XXXX |
$XXX,XXX |
| XXX XX, XXXX |
XXXXXX XXX XXXX |
$XXX,XXX |
| XXXXXXXX XXXX | XXX XX, XXXX | $759,000 XXX XXXX |
| XXXXXXXX XXXXXX | XXX XX, XXXX | $699,900 XXX XXXX |

École élémentaire publique L'Héritage
Elementary: PublicChar-Lan Intermediate School
Elementary: PublicSt Peter's School
Elementary: CatholicHoly Trinity Catholic Elementary School
Elementary: CatholicÉcole élémentaire catholique de l'Ange-Gardien
Elementary: CatholicWilliamstown Public School
Elementary: PublicÉcole secondaire publique L'Héritage
Secondary: PublicCharlottenburgh and Lancaster District High School
Secondary: PublicSt Lawrence Secondary School
Secondary: PublicÉcole secondaire catholique La Citadelle
Secondary: CatholicHoly Trinity Catholic Secondary School
Secondary: CatholicCornwall Collegiate and Vocational School
Secondary: Public

