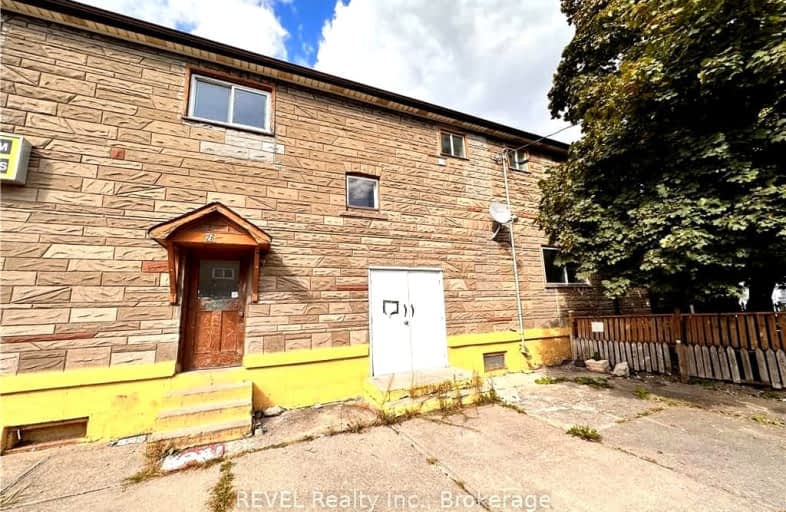Very Walkable
- Most errands can be accomplished on foot.
Some Transit
- Most errands require a car.
Bikeable
- Some errands can be accomplished on bike.

École élémentaire Champlain
Elementary: PublicÉÉC Saint-François-d'Assise
Elementary: CatholicSt Mary Catholic Elementary School
Elementary: CatholicSt Andrew Catholic Elementary School
Elementary: CatholicPlymouth Public School
Elementary: PublicPrincess Elizabeth Public School
Elementary: PublicÉcole secondaire Confédération
Secondary: PublicEastdale Secondary School
Secondary: PublicÉSC Jean-Vanier
Secondary: CatholicCentennial Secondary School
Secondary: PublicE L Crossley Secondary School
Secondary: PublicNotre Dame College School
Secondary: Catholic-
Welland Recreational Canal
Welland ON 1.2km -
Hooker Street Park
Welland ON 1.3km -
Memorial Park
405 Memorial Park Dr (Ontario Rd.), Welland ON L3B 1A5 1.93km
-
Penfinancial Credit Union
247 E Main St, Welland ON L3B 3X1 0.38km -
National Bank of Canada
469 E Main St, Welland ON L3B 3X7 0.45km -
RBC Royal Bank
41 E Main St (East Main St @ King St), Welland ON L3B 3W4 0.78km
- 2 bath
- 3 bed
- 1200 sqft
02-113 DOWNS Drive, Welland, Ontario • L3B 0H9 • 768 - Welland Downtown
- 2 bath
- 3 bed
- 1200 sqft
01-113 DOWNS Drive, Welland, Ontario • L3C 0H9 • 768 - Welland Downtown




