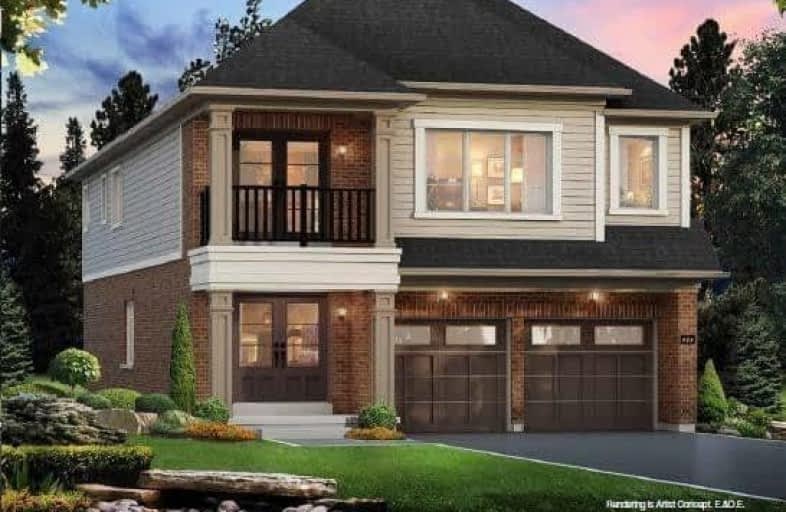Sold on May 29, 2021
Note: Property is not currently for sale or for rent.

-
Type: Detached
-
Style: 2-Storey
-
Size: 2500 sqft
-
Lot Size: 35.89 x 0 Feet
-
Age: New
-
Days on Site: 17 Days
-
Added: May 12, 2021 (2 weeks on market)
-
Updated:
-
Last Checked: 2 months ago
-
MLS®#: X5232953
-
Listed By: Revel realty inc., brokerage
Assignment Sale In Welland.This Is 2796 Sqft Home Boasting 4 Beds All With Attched Bathrooms. 2 Ensuits And 1 Jack And Jill And Loft Area .This One Has A Room For Everyone.Once You Walk In You Will Fell In Love With Open Concept Layout. Open Wide Foyer And Separate Living And Dining Rooms And Office/5th Bed On Main Floor. Main Floor Is 9 Ft Ceiling And Filled With Natural Light.Extra Deep Lot Has Enough Space To Make It Your Own Private Backyard Oasis.
Property Details
Facts for Lot 54 Cottonwood Crescent, Welland
Status
Days on Market: 17
Last Status: Sold
Sold Date: May 29, 2021
Closed Date: Jul 22, 2021
Expiry Date: Jul 22, 2021
Sold Price: $820,000
Unavailable Date: May 29, 2021
Input Date: May 13, 2021
Property
Status: Sale
Property Type: Detached
Style: 2-Storey
Size (sq ft): 2500
Age: New
Area: Welland
Availability Date: 60-89 Days
Inside
Bedrooms: 4
Bathrooms: 4
Kitchens: 1
Rooms: 15
Den/Family Room: Yes
Air Conditioning: Central Air
Fireplace: No
Washrooms: 4
Building
Basement: Full
Basement 2: Unfinished
Heat Type: Forced Air
Heat Source: Gas
Exterior: Brick
Exterior: Vinyl Siding
Water Supply: Municipal
Special Designation: Unknown
Parking
Driveway: Pvt Double
Garage Spaces: 2
Garage Type: Attached
Covered Parking Spaces: 4
Total Parking Spaces: 6
Fees
Tax Year: 2021
Tax Legal Description: Draft Plan 26T-14-97004
Land
Cross Street: Off Forks Rd
Municipality District: Welland
Fronting On: North
Pool: None
Sewer: Sewers
Lot Frontage: 35.89 Feet
Zoning: Res
Rooms
Room details for Lot 54 Cottonwood Crescent, Welland
| Type | Dimensions | Description |
|---|---|---|
| Dining Main | 4.04 x 3.84 | |
| Kitchen Main | 2.74 x 3.84 | |
| Breakfast Main | 3.23 x 3.84 | |
| Great Rm Main | 4.14 x 3.84 | |
| Office Lower | 2.74 x 2.92 | |
| Foyer Main | - | |
| Mudroom Main | - | |
| Master 2nd | 5.21 x 4.57 | |
| Br 2nd | 3.35 x 3.35 | |
| Br 2nd | 3.61 x 3.81 | |
| Br 2nd | 4.27 x 3.40 | |
| Media/Ent 2nd | 2.74 x 2.74 |
| XXXXXXXX | XXX XX, XXXX |
XXXX XXX XXXX |
$XXX,XXX |
| XXX XX, XXXX |
XXXXXX XXX XXXX |
$XXX,XXX |
| XXXXXXXX XXXX | XXX XX, XXXX | $820,000 XXX XXXX |
| XXXXXXXX XXXXXX | XXX XX, XXXX | $729,000 XXX XXXX |

École élémentaire publique L'Héritage
Elementary: PublicChar-Lan Intermediate School
Elementary: PublicSt Peter's School
Elementary: CatholicHoly Trinity Catholic Elementary School
Elementary: CatholicÉcole élémentaire catholique de l'Ange-Gardien
Elementary: CatholicWilliamstown Public School
Elementary: PublicÉcole secondaire publique L'Héritage
Secondary: PublicCharlottenburgh and Lancaster District High School
Secondary: PublicSt Lawrence Secondary School
Secondary: PublicÉcole secondaire catholique La Citadelle
Secondary: CatholicHoly Trinity Catholic Secondary School
Secondary: CatholicCornwall Collegiate and Vocational School
Secondary: Public

