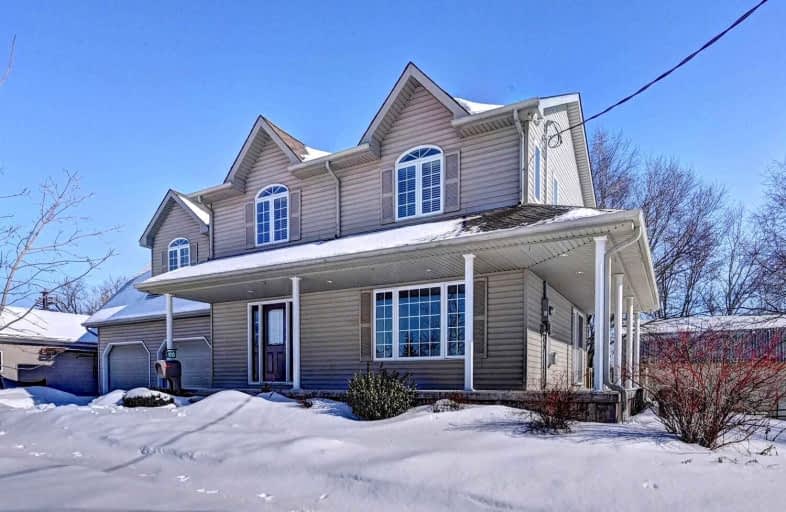Sold on Feb 26, 2022
Note: Property is not currently for sale or for rent.

-
Type: Detached
-
Style: 2-Storey
-
Lot Size: 118 x 66 Feet
-
Age: 16-30 years
-
Taxes: $3,753 per year
-
Days on Site: 9 Days
-
Added: Feb 17, 2022 (1 week on market)
-
Updated:
-
Last Checked: 2 months ago
-
MLS®#: X5504609
-
Listed By: Re/max millennium real estate, brokerage
Your Search Is Finally Over! Just 20 Minutes From Waterloo, Where This 1900 Sqft Home Awaits You. This Custom-Built Home Was Built In 2001 And Offers Great Curb Appeal With A Wrap-Around Covered Porch And Plenty Of Parking. Inside You Will Find Your Living Room With A Gas Fireplace And Hardwood Floors, A Brand New Kitchen With Updated Stainless Steel Appliances And Ceramic Floors, A Dining Area Leading To The Deck, As Well As A Main Floor Laundry Room.
Extras
Heated Floors, A Kitchenette, And A 3 Pc Bath. Gas Lines For Bbq, Stove, Dryer, Hot Water Heater, Fireplace. Extra-Wide Concrete Driveway (Exposed Aggregate), Oversized 2-Car Garage With 2 Mandoors And Automatic Garage Door Openers Large.
Property Details
Facts for 1013 Isabella Street, Wellesley
Status
Days on Market: 9
Last Status: Sold
Sold Date: Feb 26, 2022
Closed Date: Mar 25, 2022
Expiry Date: Aug 01, 2022
Sold Price: $930,000
Unavailable Date: Feb 26, 2022
Input Date: Feb 17, 2022
Property
Status: Sale
Property Type: Detached
Style: 2-Storey
Age: 16-30
Area: Wellesley
Inside
Bedrooms: 4
Bedrooms Plus: 1
Bathrooms: 4
Kitchens: 1
Kitchens Plus: 1
Rooms: 10
Den/Family Room: No
Air Conditioning: Central Air
Fireplace: Yes
Washrooms: 4
Building
Basement: Apartment
Basement 2: Finished
Heat Type: Forced Air
Heat Source: Gas
Exterior: Vinyl Siding
Water Supply: Municipal
Special Designation: Unknown
Parking
Driveway: Pvt Double
Garage Spaces: 2
Garage Type: Attached
Covered Parking Spaces: 2
Total Parking Spaces: 4
Fees
Tax Year: 2021
Tax Legal Description: Pt Lt 11 F & J Wright's Survey Pl 614 Wellesley; P
Taxes: $3,753
Land
Cross Street: Ament Line To Isabel
Municipality District: Wellesley
Fronting On: North
Pool: None
Sewer: Sewers
Lot Depth: 66 Feet
Lot Frontage: 118 Feet
Additional Media
- Virtual Tour: https://drive.google.com/file/d/1k4vrUbZL7BE7u5f4DvDnJJyZ905eMivH/view?usp=sharing
Rooms
Room details for 1013 Isabella Street, Wellesley
| Type | Dimensions | Description |
|---|---|---|
| Living Main | 12.40 x 18.00 | |
| Dining Main | 9.60 x 18.80 | |
| Kitchen Main | 10.60 x 18.80 | |
| Laundry Main | 12.00 x 7.90 | |
| Bathroom Main | - | |
| Prim Bdrm 2nd | 9.11 x 19.90 | |
| 2nd Br 2nd | 11.00 x 10.80 | |
| 3rd Br 2nd | 10.80 x 13.50 | |
| 4th Br 2nd | 12.00 x 23.10 | |
| 5th Br 2nd | - | |
| Family Bsmt | 24.00 x 28.00 | Fireplace, Tile Floor |
| Br Bsmt | - |
| XXXXXXXX | XXX XX, XXXX |
XXXX XXX XXXX |
$XXX,XXX |
| XXX XX, XXXX |
XXXXXX XXX XXXX |
$XXX,XXX |
| XXXXXXXX XXXX | XXX XX, XXXX | $930,000 XXX XXXX |
| XXXXXXXX XXXXXX | XXX XX, XXXX | $999,000 XXX XXXX |

St Clement Catholic Elementary School
Elementary: CatholicSt Teresa of Avila Catholic Elementary School
Elementary: CatholicCentre Peel Public School
Elementary: PublicPark Manor Public School
Elementary: PublicLinwood Public School
Elementary: PublicWellesley Public School
Elementary: PublicSt David Catholic Secondary School
Secondary: CatholicWaterloo Collegiate Institute
Secondary: PublicResurrection Catholic Secondary School
Secondary: CatholicWaterloo-Oxford District Secondary School
Secondary: PublicElmira District Secondary School
Secondary: PublicSir John A Macdonald Secondary School
Secondary: Public

