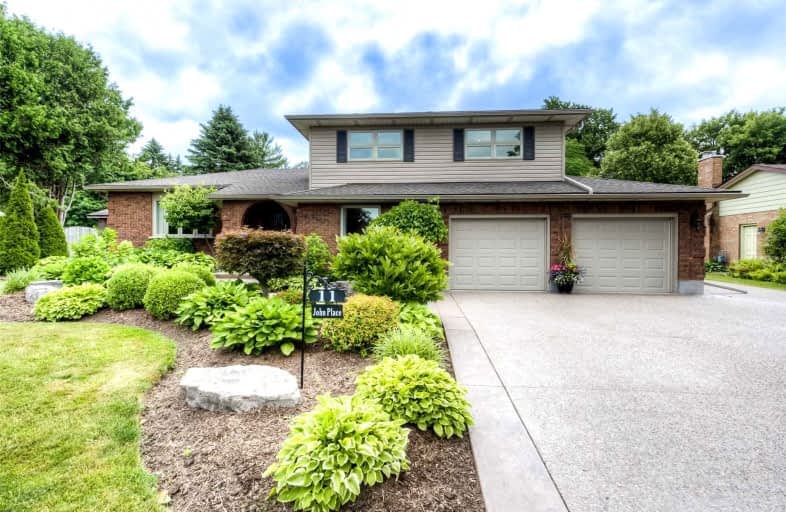Sold on Jul 12, 2022
Note: Property is not currently for sale or for rent.

-
Type: Detached
-
Style: Sidesplit 4
-
Size: 2500 sqft
-
Lot Size: 95 x 200 Feet
-
Age: 51-99 years
-
Taxes: $5,172 per year
-
Days on Site: 4 Days
-
Added: Jul 08, 2022 (4 days on market)
-
Updated:
-
Last Checked: 3 months ago
-
MLS®#: X5689680
-
Listed By: Re/max twin city realty inc., brokerage
Meticulously Well-Maintained Home On A Large, Manicured Yard On A Quiet Court In A Quaint Village Just 5 Minutes From Waterloo. The Minute You Pull In The 10 Car Concrete Driveway You Will Know Your Search Is Over. This Stunningly Appointed Home Is An Entertainer's Dream. The Open Concept Design And Centrally Located Custom Gourmet Kitchen With An Abundance Of Quality Cabinetry, Under Counter Lighting, Granite Countertops, Tiled Backsplash And High End Appliances Allows The Chef In The Family To Always Be Involved With Friends And Loved Ones. Whether They Are Having A Conversation In The Bright Oversized Living Room, Enjoying The Spectacular View The Wall Of Windows Provide In The 24Ft Long Family Room With Vaulted Ceiling Or Enjoying The Meal You Just Prepared In The Dining Room Large Enough For 10 You Will Know You Made The Right Choice.
Extras
There Is Also Another Bedroom/Office And 2 Piece Powder Room. Upstairs You Will Find 3 Spacious Bedrooms Including The Primary Suite With Walk In Closet And 3 Pc Bath. The Main 4 Pc Bath And A Generous Sized Linen Closet.
Property Details
Facts for 11 John Place, Wellesley
Status
Days on Market: 4
Last Status: Sold
Sold Date: Jul 12, 2022
Closed Date: Oct 05, 2022
Expiry Date: Sep 11, 2022
Sold Price: $1,400,000
Unavailable Date: Jul 12, 2022
Input Date: Jul 08, 2022
Prior LSC: Listing with no contract changes
Property
Status: Sale
Property Type: Detached
Style: Sidesplit 4
Size (sq ft): 2500
Age: 51-99
Area: Wellesley
Availability Date: Flexible
Inside
Bedrooms: 5
Bathrooms: 4
Kitchens: 1
Rooms: 10
Den/Family Room: Yes
Air Conditioning: Central Air
Fireplace: No
Washrooms: 4
Building
Basement: Finished
Heat Type: Forced Air
Heat Source: Gas
Exterior: Brick
Exterior: Vinyl Siding
Water Supply: Municipal
Special Designation: Unknown
Parking
Driveway: Pvt Double
Garage Spaces: 2
Garage Type: Attached
Covered Parking Spaces: 10
Total Parking Spaces: 12
Fees
Tax Year: 2022
Tax Legal Description: Lt 18 Pl 1439 Wellesley
Taxes: $5,172
Highlights
Feature: Fenced Yard
Land
Cross Street: Arthur
Municipality District: Wellesley
Fronting On: East
Pool: Inground
Sewer: Septic
Lot Depth: 200 Feet
Lot Frontage: 95 Feet
Additional Media
- Virtual Tour: https://unbranded.youriguide.com/11_john_pl_heidelberg_on/
Rooms
Room details for 11 John Place, Wellesley
| Type | Dimensions | Description |
|---|---|---|
| Kitchen Main | 12.00 x 18.30 | |
| Dining Main | 9.00 x 12.00 | |
| Living Main | 13.00 x 17.90 | |
| Family Main | 12.40 x 24.90 | |
| 4th Br Main | 13.80 x 17.80 | |
| 5th Br Main | 10.00 x 10.50 | |
| Prim Bdrm Upper | 11.10 x 15.30 | |
| 2nd Br Upper | 14.40 x 13.30 | |
| 3rd Br Upper | 10.70 x 13.30 | |
| Prim Bdrm Lower | 12.70 x 26.60 |
| XXXXXXXX | XXX XX, XXXX |
XXXX XXX XXXX |
$X,XXX,XXX |
| XXX XX, XXXX |
XXXXXX XXX XXXX |
$X,XXX,XXX |
| XXXXXXXX XXXX | XXX XX, XXXX | $1,400,000 XXX XXXX |
| XXXXXXXX XXXXXX | XXX XX, XXXX | $1,325,000 XXX XXXX |

St Clement Catholic Elementary School
Elementary: CatholicSt Jacobs Public School
Elementary: PublicN A MacEachern Public School
Elementary: PublicNorthlake Woods Public School
Elementary: PublicSt Nicholas Catholic Elementary School
Elementary: CatholicAbraham Erb Public School
Elementary: PublicSt David Catholic Secondary School
Secondary: CatholicBluevale Collegiate Institute
Secondary: PublicWaterloo Collegiate Institute
Secondary: PublicResurrection Catholic Secondary School
Secondary: CatholicElmira District Secondary School
Secondary: PublicSir John A Macdonald Secondary School
Secondary: Public

