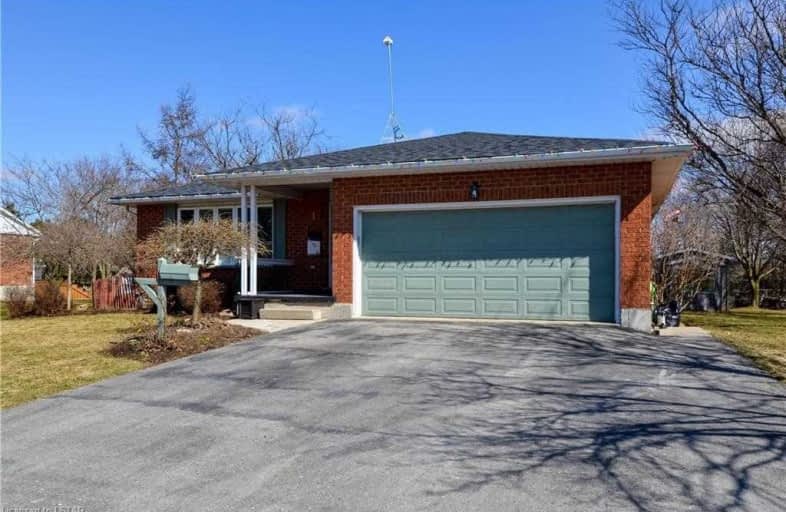Sold on Jul 18, 2020
Note: Property is not currently for sale or for rent.

-
Type: Detached
-
Style: Bungalow
-
Lot Size: 83.36 x 196.95 Feet
-
Age: No Data
-
Taxes: $4,152 per year
-
Days on Site: 10 Days
-
Added: Jul 08, 2020 (1 week on market)
-
Updated:
-
Last Checked: 1 month ago
-
MLS®#: X4825548
-
Listed By: Peak professionals realty inc., brokerage
Its A Chef's Dream Kitchen W/ Modern Backsplash & All Ss Appliances Included: Built In Oven & Stove Top On The Kitchen Island. Open Concept & Space For A Huge Table To Host Friends/Family. 3 Bed On Upper Level W/ Lrg Bath & Chester Door To Master. Main Flr Laundry, 1700 Sqft On The Upper Level Alone. Includes Insulated Sun-Room W/ Heated Flrs. Gas Fireplace In Lvng Rm @ Front Door, & In The Finished Basement W/ Tv Theatre & Bar. Laminate Flring Throughout.
Extras
Included: Beer Fridge & Custom Wood Bar & Stools, Built In Oven & Stove, Microwave, Dishwasher, Washer & Dryer & Sandbox. Excluded: Extra Freezer, Playground (Negotiable) Please Click The 3D Tour & Take A Digital Walk Through This Property
Property Details
Facts for 11 Linpine Lane, Wellesley
Status
Days on Market: 10
Last Status: Sold
Sold Date: Jul 18, 2020
Closed Date: Sep 15, 2020
Expiry Date: Jan 07, 2021
Sold Price: $640,000
Unavailable Date: Jul 18, 2020
Input Date: Jul 10, 2020
Prior LSC: Listing with no contract changes
Property
Status: Sale
Property Type: Detached
Style: Bungalow
Area: Wellesley
Availability Date: Flexible
Inside
Bedrooms: 3
Bedrooms Plus: 1
Bathrooms: 2
Kitchens: 1
Rooms: 5
Den/Family Room: No
Air Conditioning: Central Air
Fireplace: Yes
Washrooms: 2
Building
Basement: Finished
Heat Type: Forced Air
Heat Source: Gas
Exterior: Brick
Water Supply: Municipal
Special Designation: Unknown
Parking
Driveway: Pvt Double
Garage Spaces: 2
Garage Type: Built-In
Covered Parking Spaces: 4
Total Parking Spaces: 6
Fees
Tax Year: 2019
Tax Legal Description: Lt 20 Pl 1673 Wellesley; S/T 951389; Wellesley
Taxes: $4,152
Land
Cross Street: Ament Line & Manser
Municipality District: Wellesley
Fronting On: North
Parcel Number: 221530063
Pool: None
Sewer: Septic
Lot Depth: 196.95 Feet
Lot Frontage: 83.36 Feet
Acres: .50-1.99
Rooms
Room details for 11 Linpine Lane, Wellesley
| Type | Dimensions | Description |
|---|---|---|
| Living Main | 3.47 x 5.24 | Fireplace, Hardwood Floor |
| Dining Main | 3.23 x 7.04 | Hardwood Floor |
| Kitchen Main | 3.69 x 7.04 | Hardwood Floor |
| Sunroom Main | 2.95 x 5.82 | French Doors, Heated Floor |
| Master Main | 3.32 x 4.60 | Ensuite Bath |
| Br Main | 2.28 x 4.02 | |
| Family Bsmt | 6.46 x 12.40 | Fireplace, Wet Bar |
| Office Bsmt | 3.07 x 5.42 | W/I Closet |
| Br Main | 2.98 x 3.04 |
| XXXXXXXX | XXX XX, XXXX |
XXXX XXX XXXX |
$XXX,XXX |
| XXX XX, XXXX |
XXXXXX XXX XXXX |
$XXX,XXX | |
| XXXXXXXX | XXX XX, XXXX |
XXXXXXXX XXX XXXX |
|
| XXX XX, XXXX |
XXXXXX XXX XXXX |
$XXX,XXX |
| XXXXXXXX XXXX | XXX XX, XXXX | $640,000 XXX XXXX |
| XXXXXXXX XXXXXX | XXX XX, XXXX | $619,913 XXX XXXX |
| XXXXXXXX XXXXXXXX | XXX XX, XXXX | XXX XXXX |
| XXXXXXXX XXXXXX | XXX XX, XXXX | $680,000 XXX XXXX |

Mornington Central Public School
Elementary: PublicSt Clement Catholic Elementary School
Elementary: CatholicCentre Peel Public School
Elementary: PublicPark Manor Public School
Elementary: PublicLinwood Public School
Elementary: PublicWellesley Public School
Elementary: PublicSt David Catholic Secondary School
Secondary: CatholicWaterloo Collegiate Institute
Secondary: PublicResurrection Catholic Secondary School
Secondary: CatholicWaterloo-Oxford District Secondary School
Secondary: PublicElmira District Secondary School
Secondary: PublicSir John A Macdonald Secondary School
Secondary: Public

