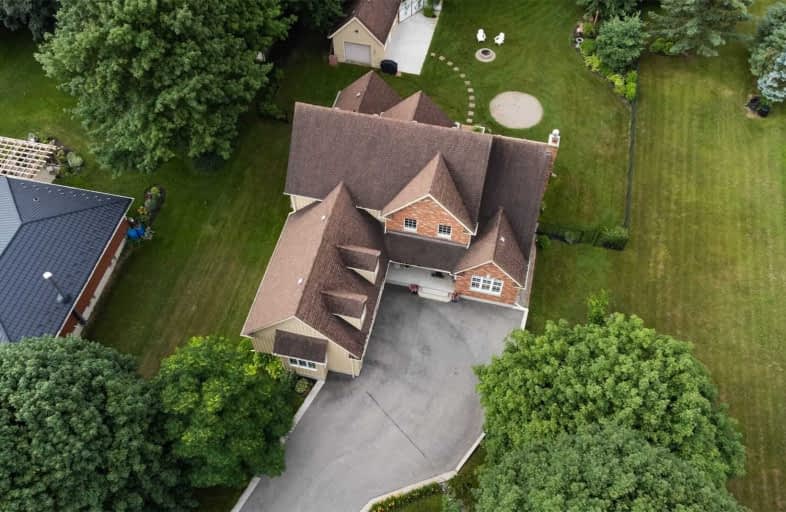Sold on Aug 30, 2021
Note: Property is not currently for sale or for rent.

-
Type: Detached
-
Style: 2-Storey
-
Size: 2500 sqft
-
Lot Size: 99.57 x 303.63 Feet
-
Age: No Data
-
Taxes: $6,375 per year
-
Days on Site: 33 Days
-
Added: Jul 28, 2021 (1 month on market)
-
Updated:
-
Last Checked: 2 months ago
-
MLS®#: X5321710
-
Listed By: Re/max twin city grand living realty, brokerage
Custom Built 2 Storey On Almost 1 Full Acre. Updated Kitchen, Great Room With 16' Ceilings, Master Ensuite With Cork Floors, Walk-In And Walk-Out To Composite Deck. Fresh Paint Throughout, Finished Basement, Refinished Hardwood Floors. 2.5 Car Garage Plust Detached Single Garage/Workshop.
Property Details
Facts for 1154 Church Street, Wellesley
Status
Days on Market: 33
Last Status: Sold
Sold Date: Aug 30, 2021
Closed Date: Nov 26, 2021
Expiry Date: Nov 30, 2021
Sold Price: $1,400,000
Unavailable Date: Aug 30, 2021
Input Date: Jul 28, 2021
Prior LSC: Listing with no contract changes
Property
Status: Sale
Property Type: Detached
Style: 2-Storey
Size (sq ft): 2500
Area: Wellesley
Assessment Amount: $688,000
Assessment Year: 2020
Inside
Bedrooms: 4
Bathrooms: 4
Kitchens: 1
Rooms: 16
Den/Family Room: No
Air Conditioning: Central Air
Fireplace: Yes
Central Vacuum: Y
Washrooms: 4
Building
Basement: Finished
Heat Type: Forced Air
Heat Source: Gas
Exterior: Board/Batten
Exterior: Brick
Water Supply: Municipal
Special Designation: Unknown
Parking
Driveway: Pvt Double
Garage Spaces: 3
Garage Type: Attached
Covered Parking Spaces: 10
Total Parking Spaces: 13
Fees
Tax Year: 2021
Tax Legal Description: Pt Lt B Pl 618; Wellesley (See Extras For Rest)
Taxes: $6,375
Land
Cross Street: Lobsinger Line & Cha
Municipality District: Wellesley
Fronting On: South
Pool: None
Sewer: Septic
Lot Depth: 303.63 Feet
Lot Frontage: 99.57 Feet
Acres: .50-1.99
Additional Media
- Virtual Tour: https://youtu.be/EnMsyQPDZns
Rooms
Room details for 1154 Church Street, Wellesley
| Type | Dimensions | Description |
|---|---|---|
| Dining Main | 3.94 x 4.44 | |
| Kitchen Main | 3.05 x 4.44 | |
| Great Rm Main | 7.62 x 6.35 | |
| Den Main | 3.66 x 4.37 | |
| Master Main | 4.42 x 4.88 | |
| Laundry Main | - | |
| Br 2nd | 4.42 x 4.44 | |
| Br 2nd | 4.37 x 4.47 | |
| Br Bsmt | 3.28 x 5.49 | |
| Living Bsmt | 3.76 x 5.94 | |
| Office Bsmt | 3.40 x 8.79 |

| XXXXXXXX | XXX XX, XXXX |
XXXX XXX XXXX |
$X,XXX,XXX |
| XXX XX, XXXX |
XXXXXX XXX XXXX |
$X,XXX,XXX | |
| XXXXXXXX | XXX XX, XXXX |
XXXXXXX XXX XXXX |
|
| XXX XX, XXXX |
XXXXXX XXX XXXX |
$X,XXX,XXX |
| XXXXXXXX XXXX | XXX XX, XXXX | $1,400,000 XXX XXXX |
| XXXXXXXX XXXXXX | XXX XX, XXXX | $1,499,900 XXX XXXX |
| XXXXXXXX XXXXXXX | XXX XX, XXXX | XXX XXXX |
| XXXXXXXX XXXXXX | XXX XX, XXXX | $1,599,900 XXX XXXX |

Vista Hills Public School
Elementary: PublicSt Clement Catholic Elementary School
Elementary: CatholicNorthlake Woods Public School
Elementary: PublicSt Nicholas Catholic Elementary School
Elementary: CatholicLinwood Public School
Elementary: PublicAbraham Erb Public School
Elementary: PublicSt David Catholic Secondary School
Secondary: CatholicWaterloo Collegiate Institute
Secondary: PublicResurrection Catholic Secondary School
Secondary: CatholicWaterloo-Oxford District Secondary School
Secondary: PublicElmira District Secondary School
Secondary: PublicSir John A Macdonald Secondary School
Secondary: Public
