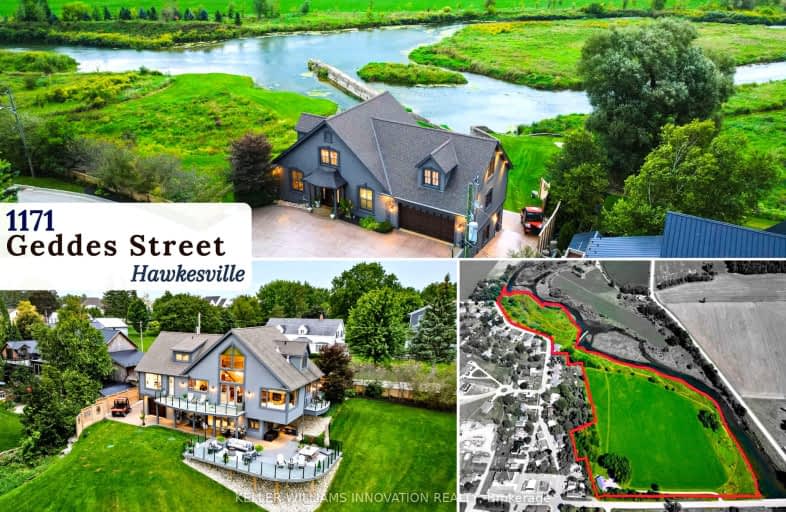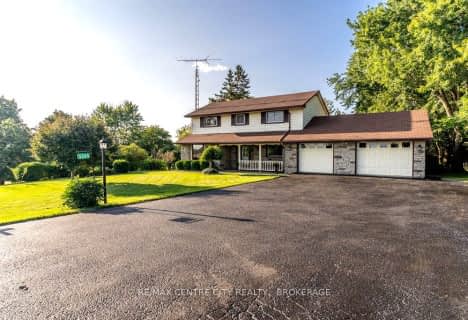Car-Dependent
- Almost all errands require a car.
Somewhat Bikeable
- Most errands require a car.

St Clement Catholic Elementary School
Elementary: CatholicSt Teresa of Avila Catholic Elementary School
Elementary: CatholicSt Jacobs Public School
Elementary: PublicRiverside Public School
Elementary: PublicPark Manor Public School
Elementary: PublicJohn Mahood Public School
Elementary: PublicSt David Catholic Secondary School
Secondary: CatholicBluevale Collegiate Institute
Secondary: PublicWaterloo Collegiate Institute
Secondary: PublicResurrection Catholic Secondary School
Secondary: CatholicElmira District Secondary School
Secondary: PublicSir John A Macdonald Secondary School
Secondary: Public-
Crane Park
Muscovey Dr, Elmira ON 5.26km -
Rachel's Park
Woolwich ON 6.22km -
Gibson Park
Elmira ON 6.34km
-
Scotiabank
1410 King St N, St. Jacobs ON N0B 2N0 7.43km -
Scotiabank
550 Parkside Dr, Waterloo ON N2L 5V4 11.2km -
Localcoin Bitcoin ATM - Little Short Shop
Northfield Dr E, Waterloo ON N2L 4E6 11.32km




