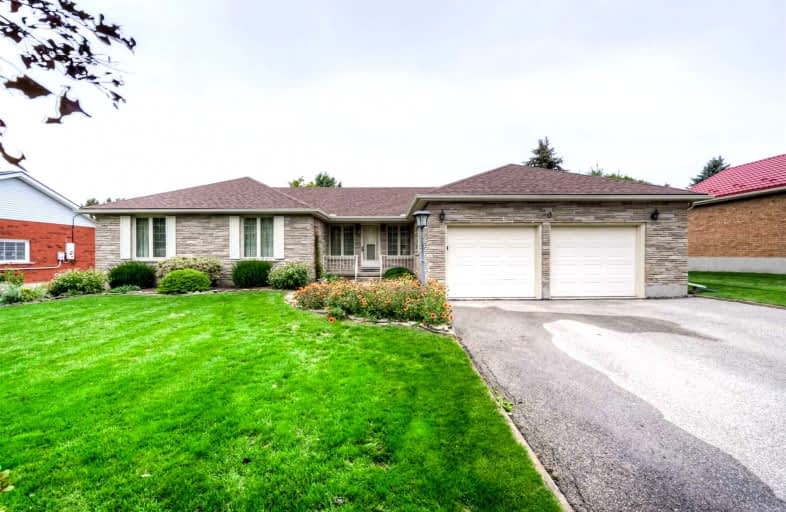
Video Tour

St Clement Catholic Elementary School
Elementary: Catholic
2.62 km
St Jacobs Public School
Elementary: Public
5.49 km
N A MacEachern Public School
Elementary: Public
6.29 km
Northlake Woods Public School
Elementary: Public
5.59 km
St Nicholas Catholic Elementary School
Elementary: Catholic
6.52 km
Abraham Erb Public School
Elementary: Public
6.49 km
St David Catholic Secondary School
Secondary: Catholic
8.80 km
Bluevale Collegiate Institute
Secondary: Public
11.30 km
Waterloo Collegiate Institute
Secondary: Public
9.00 km
Resurrection Catholic Secondary School
Secondary: Catholic
11.18 km
Elmira District Secondary School
Secondary: Public
8.98 km
Sir John A Macdonald Secondary School
Secondary: Public
6.39 km

