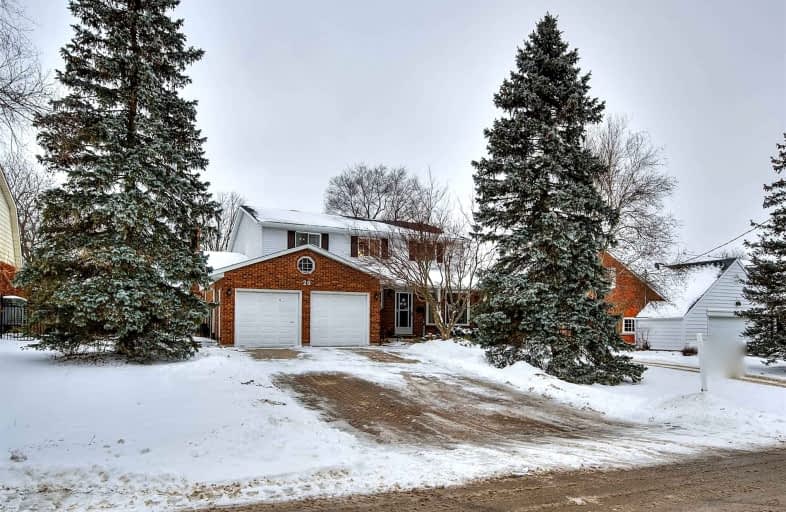Sold on Jan 17, 2022
Note: Property is not currently for sale or for rent.

-
Type: Detached
-
Style: 2-Storey
-
Size: 2000 sqft
-
Lot Size: 83 x 180 Feet
-
Age: 31-50 years
-
Taxes: $4,603 per year
-
Days on Site: 4 Days
-
Added: Jan 13, 2022 (4 days on market)
-
Updated:
-
Last Checked: 2 months ago
-
MLS®#: X5471303
-
Listed By: Keller williams innovation realty, brokerage
Fantastic 4 Bedroom, 2.5 Bathroom, Two-Storey Home Located Just Outside Of Kitchener/Waterloo. Situated On A Large, Fully-Fenced Lot With In-Ground Pool With Newer Liner, Heater, Pool Shed And Concrete Patio! 2 Car Garage And Double Wide Driveway For Lots Of Parking. Main Floor Laundry And Hardwood Flooring Throughout The Home. Recent Updates Include Pool Heater (2017), Pool Liner (2018), Roof (2018), Water Softener (2017), And Brand New Septic Tanks (2022).
Extras
Pool Equipment, 3X Fireplaces, Water Softener, Central Vac And Attachments, Hot Water Heater. Fridge, Gas Stove, Dishwasher, Washer, Dryer
Property Details
Facts for 20 Expo Drive, Wellesley
Status
Days on Market: 4
Last Status: Sold
Sold Date: Jan 17, 2022
Closed Date: Feb 24, 2022
Expiry Date: May 12, 2022
Sold Price: $1,387,500
Unavailable Date: Jan 17, 2022
Input Date: Jan 13, 2022
Prior LSC: Listing with no contract changes
Property
Status: Sale
Property Type: Detached
Style: 2-Storey
Size (sq ft): 2000
Age: 31-50
Area: Wellesley
Availability Date: Flexible
Assessment Amount: $493,000
Assessment Year: 2022
Inside
Bedrooms: 4
Bathrooms: 3
Kitchens: 1
Rooms: 15
Den/Family Room: Yes
Air Conditioning: Central Air
Fireplace: No
Laundry Level: Main
Central Vacuum: Y
Washrooms: 3
Building
Basement: Finished
Basement 2: Full
Heat Type: Forced Air
Heat Source: Gas
Exterior: Brick
Exterior: Stucco/Plaster
UFFI: No
Water Supply: Municipal
Special Designation: Unknown
Parking
Driveway: Pvt Double
Garage Spaces: 2
Garage Type: Attached
Covered Parking Spaces: 4
Total Parking Spaces: 6
Fees
Tax Year: 2021
Tax Legal Description: Lt 12 Pl 1509 Wellesley; Wellesley
Taxes: $4,603
Highlights
Feature: Fenced Yard
Feature: Library
Feature: Park
Feature: Place Of Worship
Feature: Rec Centre
Feature: School
Land
Cross Street: Voisin Cres & Herrgo
Municipality District: Wellesley
Fronting On: West
Parcel Number: 221640079
Pool: Inground
Sewer: Septic
Lot Depth: 180 Feet
Lot Frontage: 83 Feet
Acres: < .50
Zoning: Sr- Settlement R
Additional Media
- Virtual Tour: https://youriguide.com/20_expo_dr_st_clements_on/
Rooms
Room details for 20 Expo Drive, Wellesley
| Type | Dimensions | Description |
|---|---|---|
| Kitchen Main | - | |
| Laundry Main | - | |
| Dining Main | - | |
| Living Main | - | |
| Bathroom Main | - | 2 Pc Bath |
| Bathroom 2nd | - | 4 Pc Bath |
| Bathroom 2nd | - | 3 Pc Ensuite |
| Br 2nd | - | |
| Br 2nd | - | |
| Br 2nd | - | |
| Br 2nd | - | |
| Family Main | - |
| XXXXXXXX | XXX XX, XXXX |
XXXX XXX XXXX |
$X,XXX,XXX |
| XXX XX, XXXX |
XXXXXX XXX XXXX |
$XXX,XXX |
| XXXXXXXX XXXX | XXX XX, XXXX | $1,387,500 XXX XXXX |
| XXXXXXXX XXXXXX | XXX XX, XXXX | $995,000 XXX XXXX |

St Clement Catholic Elementary School
Elementary: CatholicNorthlake Woods Public School
Elementary: PublicSt Nicholas Catholic Elementary School
Elementary: CatholicLinwood Public School
Elementary: PublicAbraham Erb Public School
Elementary: PublicLaurelwood Public School
Elementary: PublicSt David Catholic Secondary School
Secondary: CatholicWaterloo Collegiate Institute
Secondary: PublicResurrection Catholic Secondary School
Secondary: CatholicWaterloo-Oxford District Secondary School
Secondary: PublicElmira District Secondary School
Secondary: PublicSir John A Macdonald Secondary School
Secondary: Public

