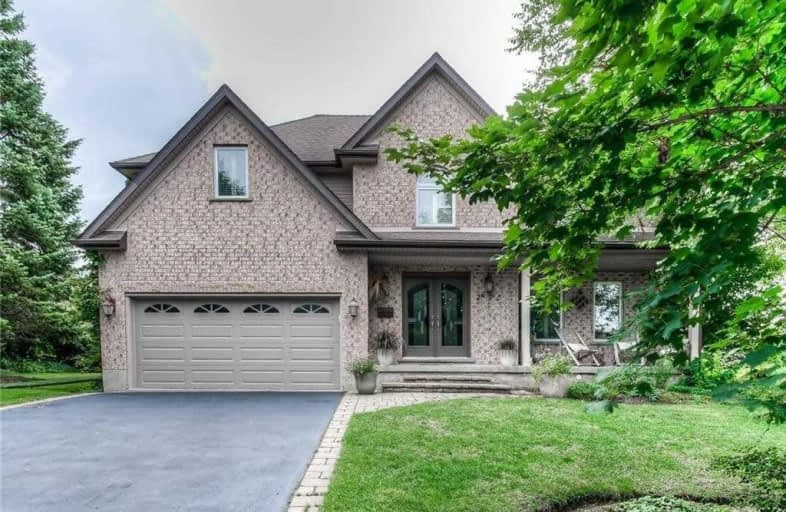Sold on May 11, 2021
Note: Property is not currently for sale or for rent.

-
Type: Detached
-
Style: 2-Storey
-
Size: 2500 sqft
-
Lot Size: 121.39 x 164.86 Feet
-
Age: 16-30 years
-
Taxes: $5,097 per year
-
Days on Site: 7 Days
-
Added: May 04, 2021 (1 week on market)
-
Updated:
-
Last Checked: 1 month ago
-
MLS®#: X5220425
-
Listed By: Davenport realty, brokerage
Rural Oasis On 1/2 Acre Ft. Fully-Reno'd Main Floor; Custom Kitchen W/Quartz Counters, Pantry And Plenty Of Storage. Great Room W/17' Cathedral Ceiling & Fireplace, Breakfast Nook W/Custom Bar Seating. Backyard: New Deck, 16' X 34' Gas-Heated, Salt-Water Pool W/Waterfall And Stamped Concrete Surround. Pool House W/Outdoor Heated Shower Is Plumbed And Ready For Your Wet Bar.
Extras
Hydro-Equipped Custom Garden Shed With Riding Lawn Mower, A Vegetable Garden And A Stamped Concrete Fire. Second Floors Ft. 4 Sizable Bedrooms, Includ Master Suite W/Newly Reno'd, Professionally-Designed Ensuite.
Property Details
Facts for 26 Anita Drive, Wellesley
Status
Days on Market: 7
Last Status: Sold
Sold Date: May 11, 2021
Closed Date: Jul 29, 2021
Expiry Date: Sep 01, 2021
Sold Price: $1,525,000
Unavailable Date: May 11, 2021
Input Date: May 04, 2021
Prior LSC: Listing with no contract changes
Property
Status: Sale
Property Type: Detached
Style: 2-Storey
Size (sq ft): 2500
Age: 16-30
Area: Wellesley
Availability Date: End Of July
Assessment Amount: $550,000
Assessment Year: 2016
Inside
Bedrooms: 4
Bathrooms: 3
Kitchens: 1
Rooms: 9
Den/Family Room: Yes
Air Conditioning: Central Air
Fireplace: Yes
Laundry Level: Main
Central Vacuum: Y
Washrooms: 3
Building
Basement: Full
Basement 2: Unfinished
Heat Type: Forced Air
Heat Source: Gas
Exterior: Brick
Water Supply: Municipal
Special Designation: Unknown
Other Structures: Garden Shed
Parking
Driveway: Pvt Double
Garage Spaces: 2
Garage Type: Attached
Covered Parking Spaces: 4
Total Parking Spaces: 6
Fees
Tax Year: 2020
Tax Legal Description: Lt 12 Pl 1722 Wellesley; Wellesley
Taxes: $5,097
Highlights
Feature: Cul De Sac
Feature: School Bus Route
Feature: Wooded/Treed
Land
Cross Street: Lobsinger Line
Municipality District: Wellesley
Fronting On: East
Pool: Inground
Sewer: Sewers
Lot Depth: 164.86 Feet
Lot Frontage: 121.39 Feet
Acres: < .50
Additional Media
- Virtual Tour: https://unbranded.youriguide.com/26_anita_dr_wellesley_on/
Rooms
Room details for 26 Anita Drive, Wellesley
| Type | Dimensions | Description |
|---|---|---|
| Living Main | 3.86 x 4.11 | Hardwood Floor, California Shutters, Gas Fireplace |
| Dining Main | 3.46 x 3.77 | Hardwood Floor |
| Kitchen Main | 3.82 x 3.77 | Quartz Counter |
| Breakfast Main | 3.53 x 3.17 | Breakfast Bar |
| Great Rm Main | 5.82 x 4.49 | Cathedral Ceiling, Hardwood Floor, Gas Fireplace |
| Laundry Main | 3.50 x 2.76 | |
| Master 2nd | 5.68 x 5.74 | |
| Br 2nd | 3.79 x 3.56 | |
| Br 2nd | 3.50 x 3.94 | |
| Br 2nd | 3.39 x 3.60 |
| XXXXXXXX | XXX XX, XXXX |
XXXX XXX XXXX |
$X,XXX,XXX |
| XXX XX, XXXX |
XXXXXX XXX XXXX |
$X,XXX,XXX |
| XXXXXXXX XXXX | XXX XX, XXXX | $1,525,000 XXX XXXX |
| XXXXXXXX XXXXXX | XXX XX, XXXX | $1,000,000 XXX XXXX |

St Clement Catholic Elementary School
Elementary: CatholicSt Jacobs Public School
Elementary: PublicNorthlake Woods Public School
Elementary: PublicSt Nicholas Catholic Elementary School
Elementary: CatholicAbraham Erb Public School
Elementary: PublicLaurelwood Public School
Elementary: PublicSt David Catholic Secondary School
Secondary: CatholicWaterloo Collegiate Institute
Secondary: PublicResurrection Catholic Secondary School
Secondary: CatholicWaterloo-Oxford District Secondary School
Secondary: PublicElmira District Secondary School
Secondary: PublicSir John A Macdonald Secondary School
Secondary: Public

