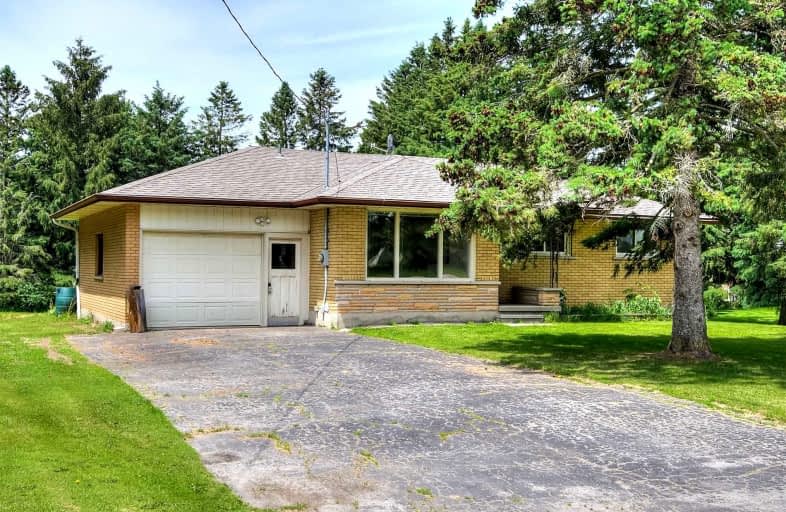Sold on Aug 12, 2022
Note: Property is not currently for sale or for rent.

-
Type: Detached
-
Style: Bungalow
-
Size: 700 sqft
-
Lot Size: 139 x 200 Feet
-
Age: 51-99 years
-
Taxes: $3,360 per year
-
Days on Site: 50 Days
-
Added: Jun 23, 2022 (1 month on market)
-
Updated:
-
Last Checked: 2 months ago
-
MLS®#: X5671050
-
Listed By: Keller williams innovation realty, brokerage
Looking For Small Town Living Close To The City? Would You Also Like A Large, Gorgeous Lot With Mature Trees In A Family Friendly Neighbourhood, And A Solid House That Sparks Your Inner Designer? Look No Further! This 3-Bedroom, 1-Bathroom All-Brick Bungalow Sits On Over Half An Acre Of Lush Green Space In The Charming Town Of St. Clements; Just 15 Minutes From Kitchener-Waterloo. The Home Features A Large One Car Garage And Double Wide Asphalt Driveway With Lots Of Parking Space And Two Good-Sized Sheds In The Backyard. There Is Also A Separate Entrance To The Partially Finished Basement Which Offers 7' Ceilings And Plenty Of Space For An In-Law Suite Or Large Recreation Room. Big-Ticket Updates Over The Years Include A New Roof, A/C, Hot Water Heater, Furnace And Some Windows.
Property Details
Facts for 2828 Herrgott Road, Wellesley
Status
Days on Market: 50
Last Status: Sold
Sold Date: Aug 12, 2022
Closed Date: Sep 27, 2022
Expiry Date: Sep 23, 2022
Sold Price: $748,500
Unavailable Date: Aug 12, 2022
Input Date: Jun 23, 2022
Prior LSC: Listing with no contract changes
Property
Status: Sale
Property Type: Detached
Style: Bungalow
Size (sq ft): 700
Age: 51-99
Area: Wellesley
Availability Date: Flexible
Assessment Amount: $360,000
Assessment Year: 2022
Inside
Bedrooms: 3
Bathrooms: 1
Kitchens: 1
Rooms: 10
Den/Family Room: No
Air Conditioning: Central Air
Fireplace: No
Laundry Level: Lower
Washrooms: 1
Building
Basement: Full
Basement 2: Sep Entrance
Heat Type: Forced Air
Heat Source: Gas
Exterior: Brick
UFFI: No
Water Supply: Well
Special Designation: Unknown
Other Structures: Garden Shed
Other Structures: Workshop
Parking
Driveway: Pvt Double
Garage Spaces: 1
Garage Type: Attached
Covered Parking Spaces: 6
Total Parking Spaces: 7
Fees
Tax Year: 2021
Tax Legal Description: Part Lot 3 Concession 8 East Section Wellesley As
Taxes: $3,360
Highlights
Feature: Library
Feature: Park
Feature: Place Of Worship
Feature: School
Feature: School Bus Route
Land
Cross Street: Sunset Dr & Herrgott
Municipality District: Wellesley
Fronting On: East
Parcel Number: 221640670
Pool: None
Sewer: Septic
Lot Depth: 200 Feet
Lot Frontage: 139 Feet
Acres: .50-1.99
Zoning: Sr -Settlement R
Additional Media
- Virtual Tour: https://youriguide.com/2828_herrgott_rd_st_clements_on/
| XXXXXXXX | XXX XX, XXXX |
XXXX XXX XXXX |
$XXX,XXX |
| XXX XX, XXXX |
XXXXXX XXX XXXX |
$XXX,XXX | |
| XXXXXXXX | XXX XX, XXXX |
XXXXXXX XXX XXXX |
|
| XXX XX, XXXX |
XXXXXX XXX XXXX |
$XXX,XXX |
| XXXXXXXX XXXX | XXX XX, XXXX | $748,500 XXX XXXX |
| XXXXXXXX XXXXXX | XXX XX, XXXX | $825,000 XXX XXXX |
| XXXXXXXX XXXXXXX | XXX XX, XXXX | XXX XXXX |
| XXXXXXXX XXXXXX | XXX XX, XXXX | $700,000 XXX XXXX |

St Clement Catholic Elementary School
Elementary: CatholicSt Jacobs Public School
Elementary: PublicNorthlake Woods Public School
Elementary: PublicSt Nicholas Catholic Elementary School
Elementary: CatholicAbraham Erb Public School
Elementary: PublicLaurelwood Public School
Elementary: PublicSt David Catholic Secondary School
Secondary: CatholicWaterloo Collegiate Institute
Secondary: PublicResurrection Catholic Secondary School
Secondary: CatholicWaterloo-Oxford District Secondary School
Secondary: PublicElmira District Secondary School
Secondary: PublicSir John A Macdonald Secondary School
Secondary: Public

