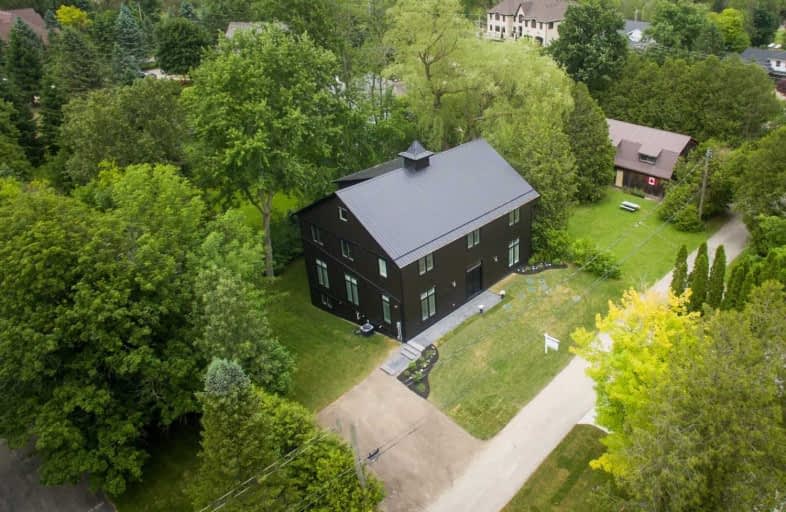Sold on Aug 26, 2019
Note: Property is not currently for sale or for rent.

-
Type: Detached
-
Style: 2-Storey
-
Size: 3000 sqft
-
Lot Size: 100 x 100 Feet
-
Age: 0-5 years
-
Taxes: $1,829 per year
-
Days on Site: 55 Days
-
Added: Sep 07, 2019 (1 month on market)
-
Updated:
-
Last Checked: 2 months ago
-
MLS®#: X4506881
-
Listed By: Benjamins realty inc., brokerage
Presenting 34 Silverbirch Lane On Paradise Lake. Exceptional Countryside Location W/ Deeded Access To A Prvt Lake. Bespoke Architecture, Old-World Craftsmanship Blended W/ Modern Design. Finishes Include Hand-Carved, Antique Indian Hardwood Passage Door, Soaring Great Rm W/ Exposed Hand-Hewn Barn Beams, Farmhouse Kitchen, Luxury Bdrm Wings & W/O Bsmt. 10 Mins Or Less To Waterloo Shopping & Amenities.
Extras
**Interboard Listing: Kitchener - Waterloo R.E. Assoc**
Property Details
Facts for 34 Silverbirch Lane, Wellesley
Status
Days on Market: 55
Last Status: Sold
Sold Date: Aug 26, 2019
Closed Date: Sep 20, 2019
Expiry Date: Sep 30, 2019
Sold Price: $1,169,000
Unavailable Date: Aug 26, 2019
Input Date: Jul 04, 2019
Prior LSC: Listing with no contract changes
Property
Status: Sale
Property Type: Detached
Style: 2-Storey
Size (sq ft): 3000
Age: 0-5
Area: Wellesley
Assessment Amount: $200,000
Assessment Year: 2019
Inside
Bedrooms: 2
Bathrooms: 3
Kitchens: 1
Rooms: 4
Den/Family Room: Yes
Air Conditioning: Central Air
Fireplace: No
Washrooms: 3
Building
Basement: Fin W/O
Basement 2: Full
Heat Type: Forced Air
Heat Source: Gas
Exterior: Metal/Side
Energy Certificate: N
Green Verification Status: N
Water Supply: Well
Special Designation: Unknown
Parking
Driveway: Pvt Double
Garage Type: None
Covered Parking Spaces: 2
Total Parking Spaces: 2
Fees
Tax Year: 2019
Tax Legal Description: Pt Lt 3 Con 5 E Sec Wellesley As In 599021..
Taxes: $1,829
Highlights
Feature: Beach
Feature: Lake Access
Feature: Lake/Pond
Feature: Level
Land
Cross Street: Maplewood Rd & Silve
Municipality District: Wellesley
Fronting On: South
Pool: None
Sewer: Septic
Lot Depth: 100 Feet
Lot Frontage: 100 Feet
Lot Irregularities: 100.29Ftx 100.16Ftx 1
Acres: < .50
Rooms
Room details for 34 Silverbirch Lane, Wellesley
| Type | Dimensions | Description |
|---|---|---|
| Great Rm Ground | 9.32 x 10.52 | |
| Dining Ground | 4.17 x 4.17 | |
| Kitchen Ground | 5.13 x 4.17 | |
| Pantry Ground | 2.34 x 4.17 | |
| Study Ground | 3.30 x 2.31 | |
| Br 2nd | 8.76 x 4.17 | |
| Br 2nd | 8.74 x 4.17 | |
| Rec Bsmt | 7.87 x 14.60 | |
| Utility Bsmt | 7.80 x 3.58 | |
| Other Bsmt | 3.63 x 3.99 |
| XXXXXXXX | XXX XX, XXXX |
XXXX XXX XXXX |
$X,XXX,XXX |
| XXX XX, XXXX |
XXXXXX XXX XXXX |
$X,XXX,XXX |
| XXXXXXXX XXXX | XXX XX, XXXX | $1,169,000 XXX XXXX |
| XXXXXXXX XXXXXX | XXX XX, XXXX | $1,199,900 XXX XXXX |

Vista Hills Public School
Elementary: PublicSt Clement Catholic Elementary School
Elementary: CatholicNorthlake Woods Public School
Elementary: PublicSt Nicholas Catholic Elementary School
Elementary: CatholicAbraham Erb Public School
Elementary: PublicLaurelwood Public School
Elementary: PublicSt David Catholic Secondary School
Secondary: CatholicWaterloo Collegiate Institute
Secondary: PublicResurrection Catholic Secondary School
Secondary: CatholicWaterloo-Oxford District Secondary School
Secondary: PublicElmira District Secondary School
Secondary: PublicSir John A Macdonald Secondary School
Secondary: Public

