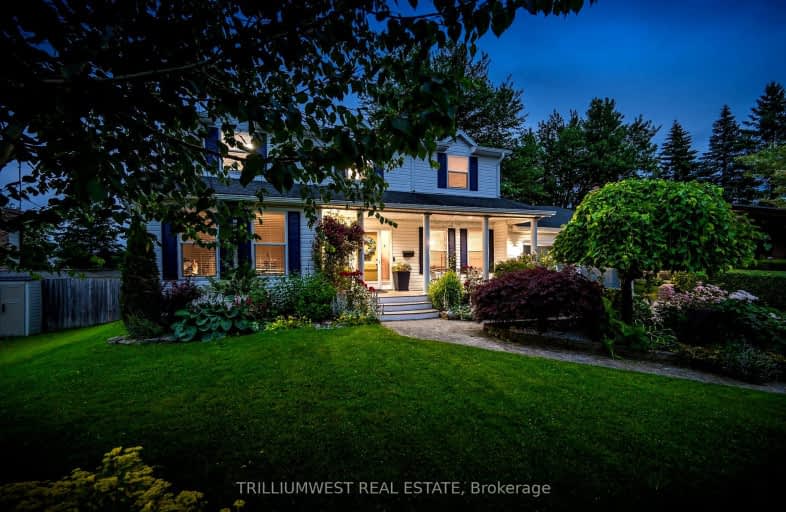Car-Dependent
- Most errands require a car.
26
/100
Somewhat Bikeable
- Most errands require a car.
41
/100

Vista Hills Public School
Elementary: Public
9.16 km
St Clement Catholic Elementary School
Elementary: Catholic
0.58 km
Northlake Woods Public School
Elementary: Public
7.27 km
St Nicholas Catholic Elementary School
Elementary: Catholic
7.48 km
Abraham Erb Public School
Elementary: Public
7.23 km
Laurelwood Public School
Elementary: Public
8.40 km
St David Catholic Secondary School
Secondary: Catholic
10.51 km
Waterloo Collegiate Institute
Secondary: Public
10.66 km
Resurrection Catholic Secondary School
Secondary: Catholic
12.27 km
Waterloo-Oxford District Secondary School
Secondary: Public
14.03 km
Elmira District Secondary School
Secondary: Public
10.33 km
Sir John A Macdonald Secondary School
Secondary: Public
7.22 km
-
Jacob Green
Waterloo ON N2V 2G9 6.78km -
Hollyview Park
530 Laurelwood Dr, Waterloo ON 7.56km -
Blue Beech Park
Waterloo ON 7.57km
-
TD Canada Trust ATM
576 Weber St N, Waterloo ON N2L 5C6 8.53km -
BMO Bank of Montreal
730 Glen Forrest Blvd (at Weber St. N.), Waterloo ON N2L 4K8 8.63km -
BMO Bank of Montreal
664 Erb St, Kitchener ON 8.72km


