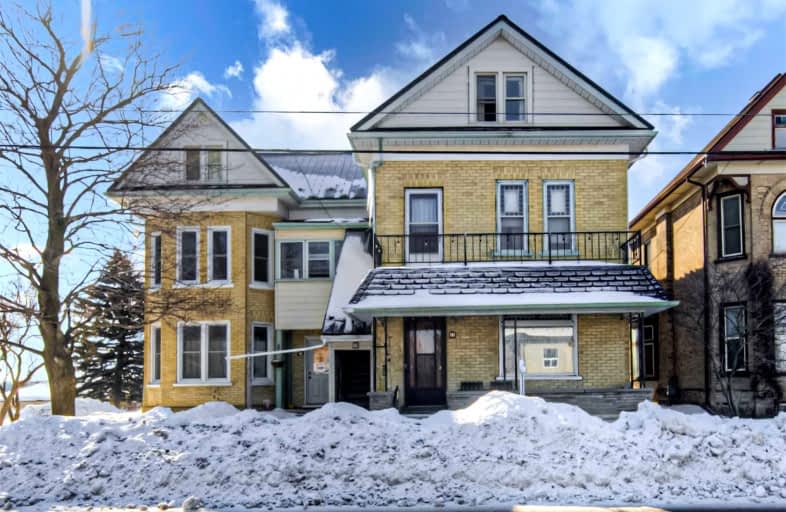
Vista Hills Public School
Elementary: Public
9.23 km
St Clement Catholic Elementary School
Elementary: Catholic
0.27 km
Northlake Woods Public School
Elementary: Public
7.52 km
St Nicholas Catholic Elementary School
Elementary: Catholic
7.61 km
Abraham Erb Public School
Elementary: Public
7.33 km
Laurelwood Public School
Elementary: Public
8.55 km
St David Catholic Secondary School
Secondary: Catholic
10.77 km
Waterloo Collegiate Institute
Secondary: Public
10.90 km
Resurrection Catholic Secondary School
Secondary: Catholic
12.41 km
Waterloo-Oxford District Secondary School
Secondary: Public
13.85 km
Elmira District Secondary School
Secondary: Public
10.63 km
Sir John A Macdonald Secondary School
Secondary: Public
7.33 km


