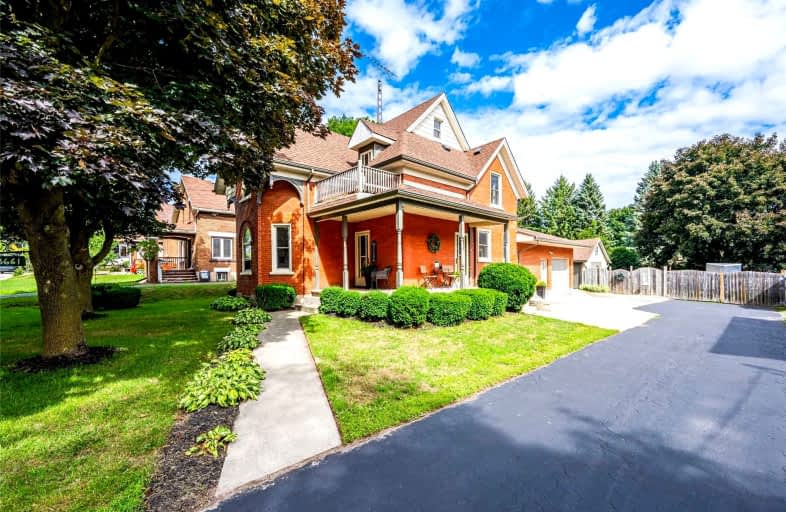Sold on Nov 06, 2022
Note: Property is not currently for sale or for rent.

-
Type: Detached
-
Style: 2-Storey
-
Size: 1500 sqft
-
Lot Size: 61.88 x 220.11 Acres
-
Age: No Data
-
Taxes: $2,932 per year
-
Days on Site: 80 Days
-
Added: Aug 18, 2022 (2 months on market)
-
Updated:
-
Last Checked: 2 months ago
-
MLS®#: X5736536
-
Listed By: Royal lepage wolle realty, brokerage
Welcome To 3661 Lobsinger Line In The Town Of St. Clements. The Main Floor Features A Living Room With Three Large Windows Including One With Stained Glass, Hardwood Floors, And A Gas Fireplace. Pocket Doors Lead Into The Dining Room, Perfect For Entertaining Guests. The Kitchen Features Quartz Countertops And A Built-In Table To Enjoy Your Morning Coffee. An Additional Family Room, 2-Pce Bathroom, Direct Garage Access, And Side Entrance Into The Home Finish Off The Main Floor. On The Second Floor You Will Find The Primary Bedroom, Two Additional Bedrooms, A Full 4-Pce Bathroom, And One More Set Of Stairs That Leads To The Bonus Loft Area, Which Is Perfect For A Private Dressing Room, Home Office, Or Even A Playroom For The Kids. The Finished Basement Features A Rec. Room, Lots Of Storage, And A Utility Room. Outside There Is A 18' X 29' Workshop And A 12' X 14' Shed, Providing Lots Of Exterior Storage Space. The Large 61' X 220' Lot Provides Plenty Of Room To Enjoy The Outdoors.
Extras
** Offers Welcome Anytime ** Inclusions: Fridge, Stove, Dishwasher, Washer, Dryer.
Property Details
Facts for 3661 Lobsinger Line, Wellesley
Status
Days on Market: 80
Last Status: Sold
Sold Date: Nov 06, 2022
Closed Date: Dec 01, 2022
Expiry Date: Dec 17, 2022
Sold Price: $735,000
Unavailable Date: Nov 06, 2022
Input Date: Aug 18, 2022
Property
Status: Sale
Property Type: Detached
Style: 2-Storey
Size (sq ft): 1500
Area: Wellesley
Availability Date: Flexible
Inside
Bedrooms: 3
Bathrooms: 2
Kitchens: 1
Rooms: 10
Den/Family Room: Yes
Air Conditioning: Central Air
Fireplace: Yes
Washrooms: 2
Building
Basement: Finished
Heat Type: Forced Air
Heat Source: Gas
Exterior: Brick
Water Supply: Municipal
Special Designation: Unknown
Other Structures: Workshop
Parking
Driveway: Private
Garage Spaces: 1
Garage Type: Attached
Covered Parking Spaces: 5
Total Parking Spaces: 6
Fees
Tax Year: 2021
Tax Legal Description: Plan 618 Lot 48 Pt Lot 49
Taxes: $2,932
Highlights
Feature: Library
Feature: Park
Feature: Place Of Worship
Feature: Rec Centre
Feature: School
Land
Cross Street: Lobsinger Line (Coun
Municipality District: Wellesley
Fronting On: North
Parcel Number: 221640192
Pool: None
Sewer: Septic
Lot Depth: 220.11 Acres
Lot Frontage: 61.88 Acres
Acres: < .50
Additional Media
- Virtual Tour: https://www.youtube.com/watch?v=AreSMFyq6vI&t=14s
Rooms
Room details for 3661 Lobsinger Line, Wellesley
| Type | Dimensions | Description |
|---|---|---|
| Kitchen Main | 4.86 x 4.29 | |
| Living Main | 3.24 x 4.52 | |
| Dining Main | 3.51 x 3.63 | |
| Family Main | 3.39 x 3.63 | |
| Bathroom Main | 1.27 x 1.45 | 2 Pc Bath |
| Prim Bdrm 2nd | 4.12 x 3.36 | |
| 2nd Br 2nd | 3.21 x 3.74 | |
| 3rd Br 2nd | 4.06 x 3.37 | |
| Bathroom 2nd | 3.00 x 3.38 | 4 Pc Bath |
| Loft 3rd | 2.63 x 5.47 | |
| Rec Bsmt | 4.45 x 3.87 | |
| Utility Bsmt | 6.51 x 3.41 |

| XXXXXXXX | XXX XX, XXXX |
XXXX XXX XXXX |
$XXX,XXX |
| XXX XX, XXXX |
XXXXXX XXX XXXX |
$XXX,XXX | |
| XXXXXXXX | XXX XX, XXXX |
XXXXXXX XXX XXXX |
|
| XXX XX, XXXX |
XXXXXX XXX XXXX |
$XXX,XXX |
| XXXXXXXX XXXX | XXX XX, XXXX | $735,000 XXX XXXX |
| XXXXXXXX XXXXXX | XXX XX, XXXX | $799,900 XXX XXXX |
| XXXXXXXX XXXXXXX | XXX XX, XXXX | XXX XXXX |
| XXXXXXXX XXXXXX | XXX XX, XXXX | $799,900 XXX XXXX |

Vista Hills Public School
Elementary: PublicSt Clement Catholic Elementary School
Elementary: CatholicNorthlake Woods Public School
Elementary: PublicSt Nicholas Catholic Elementary School
Elementary: CatholicLinwood Public School
Elementary: PublicAbraham Erb Public School
Elementary: PublicSt David Catholic Secondary School
Secondary: CatholicWaterloo Collegiate Institute
Secondary: PublicResurrection Catholic Secondary School
Secondary: CatholicWaterloo-Oxford District Secondary School
Secondary: PublicElmira District Secondary School
Secondary: PublicSir John A Macdonald Secondary School
Secondary: Public
