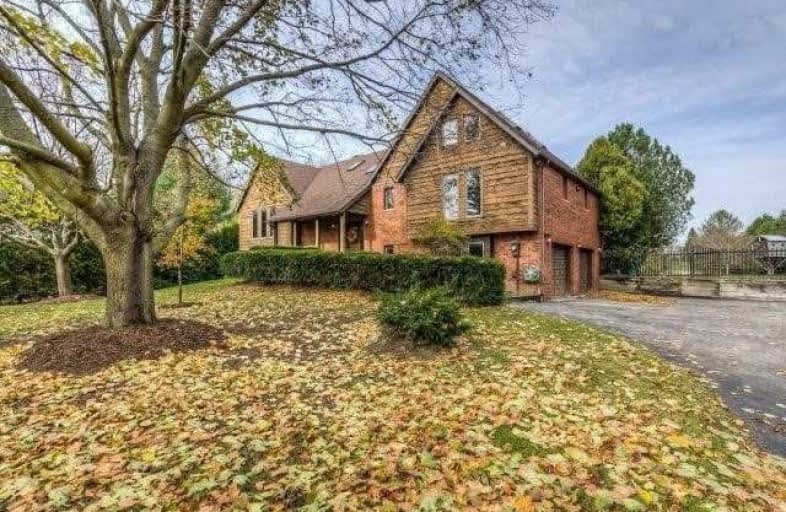Sold on Nov 13, 2020
Note: Property is not currently for sale or for rent.

-
Type: Detached
-
Style: Bungalow-Raised
-
Lot Size: 139.67 x 457.93 Feet
-
Age: No Data
-
Taxes: $5,600 per year
-
Days on Site: 4 Days
-
Added: Nov 09, 2020 (4 days on market)
-
Updated:
-
Last Checked: 1 month ago
-
MLS®#: X4984775
-
Listed By: Coldwell banker peter benninger realty
Paradise Lake. This Enchanting 5-Bedroom, 3-Bathroom Bungaloft Nestled On 1.46 Acres Of Land Features Over 3,452 Sqft Of Finished Living Space With Deeded Lake Access. Luxurious Hardwood And Wood Trimmed Skylights. Sliding Doors To An Elevated Deck Overlooking A Fishpond And Fountain. Master Bedroom Loft Is Found On The 2nd Floor And Consists Of A 4-Piece Ensuite And A Massive Walk-In Closet/Dressing Room.
Extras
Inclusions: Pool Table, Riding Lawn Mower, Utility Trailer, Dishwasher, Dryer, Freezer, Fridge, Stove, Washer, Garage Door Opener, Central Vac, Hot Water Tank Owned, Smoke Detector **Interboard Listing: Kitchener - Waterloo R. E. Assoc**
Property Details
Facts for 37 Silverbirch Lane, Wellesley
Status
Days on Market: 4
Last Status: Sold
Sold Date: Nov 13, 2020
Closed Date: Dec 17, 2020
Expiry Date: May 01, 2021
Sold Price: $1,325,000
Unavailable Date: Nov 13, 2020
Input Date: Nov 10, 2020
Prior LSC: Listing with no contract changes
Property
Status: Sale
Property Type: Detached
Style: Bungalow-Raised
Area: Wellesley
Availability Date: Flexible
Inside
Bedrooms: 4
Bedrooms Plus: 1
Bathrooms: 3
Kitchens: 1
Rooms: 11
Den/Family Room: No
Air Conditioning: Central Air
Fireplace: Yes
Washrooms: 3
Building
Basement: Finished
Basement 2: Full
Heat Type: Forced Air
Heat Source: Gas
Exterior: Brick
Exterior: Wood
Water Supply: Well
Special Designation: Unknown
Other Structures: Drive Shed
Other Structures: Workshop
Parking
Driveway: Pvt Double
Garage Spaces: 2
Garage Type: Attached
Covered Parking Spaces: 8
Total Parking Spaces: 10
Fees
Tax Year: 2020
Tax Legal Description: See Attachment
Taxes: $5,600
Highlights
Feature: Campground
Feature: Cul De Sac
Feature: Fenced Yard
Feature: Lake Access
Feature: Lake/Pond
Land
Cross Street: Maplewood Road & Sil
Municipality District: Wellesley
Fronting On: North
Parcel Number: 221720358
Pool: None
Sewer: Septic
Lot Depth: 457.93 Feet
Lot Frontage: 139.67 Feet
Acres: .50-1.99
Waterfront: Indirect
Additional Media
- Virtual Tour: https://youriguide.com/37_silverbirch_ln_st_clements_on
Rooms
Room details for 37 Silverbirch Lane, Wellesley
| Type | Dimensions | Description |
|---|---|---|
| Kitchen Main | 3.96 x 6.40 | Sliding Doors, Skylight, W/O To Deck |
| Dining Main | 3.96 x 3.35 | Sliding Doors, W/O To Deck, Hardwood Floor |
| Living Main | 4.27 x 5.49 | Fireplace, Hardwood Floor |
| Br Main | 3.35 x 4.88 | W/I Closet, Hardwood Floor |
| 2nd Br Main | 3.35 x 3.35 | |
| 3rd Br Main | 3.35 x 4.27 | |
| Bathroom Main | 2.13 x 3.35 | 4 Pc Bath |
| Master 2nd | 4.88 x 5.49 | Hardwood Floor, Skylight |
| Bathroom 2nd | 3.05 x 4.88 | 4 Pc Ensuite, Skylight |
| Other 2nd | 4.57 x 5.18 | Skylight |
| Rec Bsmt | 8.23 x 10.97 | Wet Bar, Hardwood Floor, Sliding Doors |
| Bathroom Bsmt | 1.52 x 1.52 | 2 Pc Bath |
| XXXXXXXX | XXX XX, XXXX |
XXXX XXX XXXX |
$X,XXX,XXX |
| XXX XX, XXXX |
XXXXXX XXX XXXX |
$X,XXX,XXX |
| XXXXXXXX XXXX | XXX XX, XXXX | $1,325,000 XXX XXXX |
| XXXXXXXX XXXXXX | XXX XX, XXXX | $1,325,000 XXX XXXX |

Vista Hills Public School
Elementary: PublicSt Clement Catholic Elementary School
Elementary: CatholicNorthlake Woods Public School
Elementary: PublicSt Nicholas Catholic Elementary School
Elementary: CatholicAbraham Erb Public School
Elementary: PublicLaurelwood Public School
Elementary: PublicSt David Catholic Secondary School
Secondary: CatholicWaterloo Collegiate Institute
Secondary: PublicResurrection Catholic Secondary School
Secondary: CatholicWaterloo-Oxford District Secondary School
Secondary: PublicElmira District Secondary School
Secondary: PublicSir John A Macdonald Secondary School
Secondary: Public

