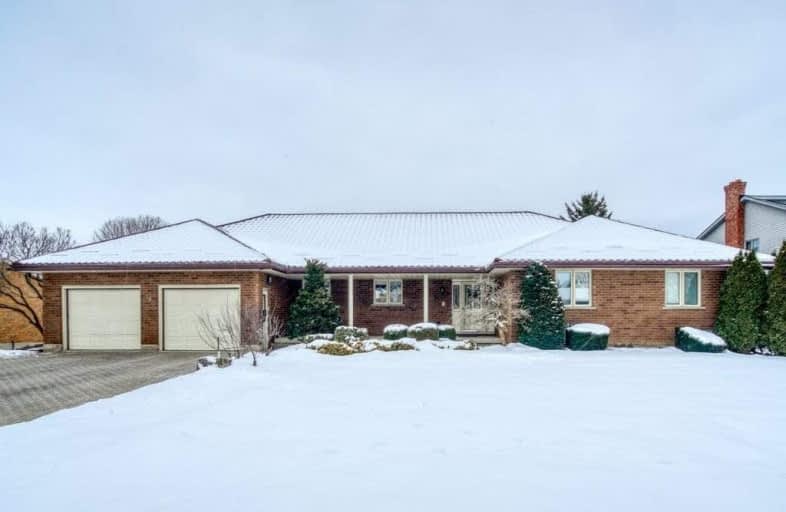Sold on Jan 27, 2021
Note: Property is not currently for sale or for rent.

-
Type: Detached
-
Style: Bungalow
-
Lot Size: 138 x 189.18 Feet
-
Age: No Data
-
Taxes: $4,782 per year
-
Days on Site: 6 Days
-
Added: Jan 21, 2021 (6 days on market)
-
Updated:
-
Last Checked: 1 month ago
-
MLS®#: X5090551
-
Listed By: Royal lepage crown realty services, brokerage
Is It Time? To Slow Down The Pace And Get Out Of The City And Relax Into Small Town Living...? Then This Is Your Opportunity To Own A Sprawling Custom-Built Executive Bungalow That Sits On Over 1/3 Acre. The Original Owners Have Loved And Cared For This Home Since It Was Constructed In 1993. A Covered Front Porch To Enjoy Your Morning Coffee Or Favourite Evening Drink. Massive Living Room Flooded With Natural Light Offering Gleaming Hardwood & A Gas Fireplace
Extras
As Per Form 244 Offers To Be Reviewed On Wednesday, January 27th, 2021 At 2:00 P.M. Have All Offers Registered By Noon. Preemptive Offers Will Not Be Presented. Please Include Schedule B With All Offers.
Property Details
Facts for 39 Arthur Road, Wellesley
Status
Days on Market: 6
Last Status: Sold
Sold Date: Jan 27, 2021
Closed Date: Apr 29, 2021
Expiry Date: May 18, 2021
Sold Price: $986,048
Unavailable Date: Jan 27, 2021
Input Date: Jan 21, 2021
Prior LSC: Listing with no contract changes
Property
Status: Sale
Property Type: Detached
Style: Bungalow
Area: Wellesley
Availability Date: Flexible
Assessment Amount: $516,000
Assessment Year: 2021
Inside
Bedrooms: 3
Bathrooms: 4
Kitchens: 1
Rooms: 4
Den/Family Room: Yes
Air Conditioning: Central Air
Fireplace: Yes
Washrooms: 4
Building
Basement: Finished
Basement 2: Full
Heat Type: Forced Air
Heat Source: Gas
Exterior: Brick
Water Supply: Municipal
Special Designation: Unknown
Parking
Driveway: Pvt Double
Garage Spaces: 3
Garage Type: Attached
Covered Parking Spaces: 4
Total Parking Spaces: 7
Fees
Tax Year: 2020
Tax Legal Description: Lt 40 Pl 1572 Wellesley; Wellesley
Taxes: $4,782
Land
Cross Street: Arthur Rd & Lobsinge
Municipality District: Wellesley
Fronting On: East
Pool: None
Sewer: Septic
Lot Depth: 189.18 Feet
Lot Frontage: 138 Feet
Lot Irregularities: 189.18 Ft X 137.97 Ft
Additional Media
- Virtual Tour: https://youriguide.com/39_arthur_rd_st_clements_on/
Rooms
Room details for 39 Arthur Road, Wellesley
| Type | Dimensions | Description |
|---|---|---|
| Br Main | 11.05 x 11.01 | |
| Br Main | 11.05 x 11.01 | |
| Breakfast Main | 8.00 x 16.07 | |
| Den Main | 16.04 x 13.09 | |
| Dining Main | 11.01 x 16.02 | |
| Kitchen Main | 13.05 x 13.05 | |
| Living Main | 17.05 x 19.10 | |
| Master Main | 14.08 x 13.06 | |
| Laundry Bsmt | 7.10 x 13.04 | |
| Rec Bsmt | 23.03 x 27.02 | |
| Workshop Bsmt | 39.03 x 27.03 | |
| Utility Bsmt | 6.00 x 11.08 |
| XXXXXXXX | XXX XX, XXXX |
XXXX XXX XXXX |
$XXX,XXX |
| XXX XX, XXXX |
XXXXXX XXX XXXX |
$XXX,XXX |
| XXXXXXXX XXXX | XXX XX, XXXX | $986,048 XXX XXXX |
| XXXXXXXX XXXXXX | XXX XX, XXXX | $799,900 XXX XXXX |

St Clement Catholic Elementary School
Elementary: CatholicSt Jacobs Public School
Elementary: PublicN A MacEachern Public School
Elementary: PublicNorthlake Woods Public School
Elementary: PublicSt Nicholas Catholic Elementary School
Elementary: CatholicAbraham Erb Public School
Elementary: PublicSt David Catholic Secondary School
Secondary: CatholicBluevale Collegiate Institute
Secondary: PublicWaterloo Collegiate Institute
Secondary: PublicResurrection Catholic Secondary School
Secondary: CatholicElmira District Secondary School
Secondary: PublicSir John A Macdonald Secondary School
Secondary: Public

