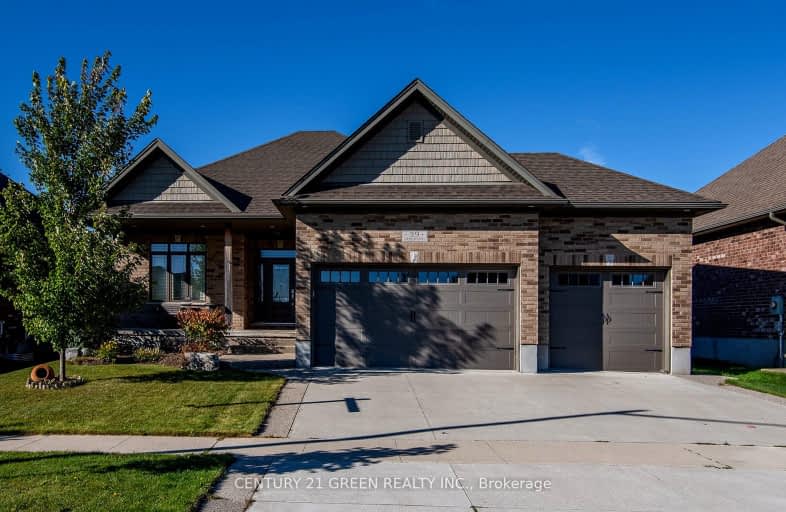Car-Dependent
- Most errands require a car.
29
/100
Somewhat Bikeable
- Most errands require a car.
42
/100

Grandview Public School
Elementary: Public
11.38 km
Holy Family Catholic Elementary School
Elementary: Catholic
11.24 km
Forest Glen Public School
Elementary: Public
10.10 km
Sir Adam Beck Public School
Elementary: Public
9.70 km
Baden Public School
Elementary: Public
9.89 km
Wellesley Public School
Elementary: Public
0.51 km
St David Catholic Secondary School
Secondary: Catholic
18.28 km
Waterloo Collegiate Institute
Secondary: Public
18.16 km
Resurrection Catholic Secondary School
Secondary: Catholic
17.18 km
Waterloo-Oxford District Secondary School
Secondary: Public
9.55 km
Elmira District Secondary School
Secondary: Public
20.51 km
Sir John A Macdonald Secondary School
Secondary: Public
12.97 km
-
Wilmot Arboretum
Waterloo ON 9.75km -
Sir Adam Beck Community Park
Waterloo ON 10.88km -
Trailer park
Waterloo ON 11.87km


