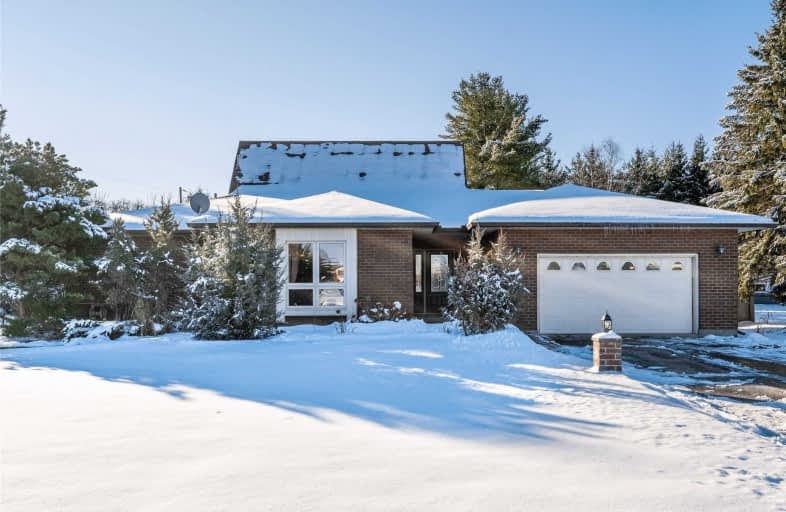Sold on Feb 19, 2021
Note: Property is not currently for sale or for rent.

-
Type: Detached
-
Style: Bungalow
-
Size: 3500 sqft
-
Lot Size: 100.07 x 222.47 Feet
-
Age: 31-50 years
-
Taxes: $5,718 per year
-
Days on Site: 42 Days
-
Added: Jan 08, 2021 (1 month on market)
-
Updated:
-
Last Checked: 1 month ago
-
MLS®#: X5079199
-
Listed By: Re/max twin city realty inc., brokerage
This Extensively Renovated, Over 4600 Square Foot Bungalow, Rests Peacefully On Over Half An Acre Of Property. High End Finishes Throughout This Home Make It A Must See. 4 Very Spacious Bedrooms, Radiant Heat Floors Throughout The Lower Level Living Area As Well As A Bar And Oversized Projector Wall Make This Home An Entertainers Dream!
Extras
Inclusions: Dishwasher, Dryer, Garage Door Opener, Gas Oven/Range, Hot Water Tank Owned, Microwave, Refrigerator, Washer, Window Coverings - Pool Table And Projector In Basement Are Negotiable. Exclusions: Freezer In Laundry Room
Property Details
Facts for 3952 Weimar Line, Wellesley
Status
Days on Market: 42
Last Status: Sold
Sold Date: Feb 19, 2021
Closed Date: May 14, 2021
Expiry Date: May 25, 2021
Sold Price: $1,090,000
Unavailable Date: Feb 19, 2021
Input Date: Jan 08, 2021
Property
Status: Sale
Property Type: Detached
Style: Bungalow
Size (sq ft): 3500
Age: 31-50
Area: Wellesley
Availability Date: 90+ Days
Assessment Amount: $617,000
Assessment Year: 2016
Inside
Bedrooms: 2
Bedrooms Plus: 2
Bathrooms: 3
Kitchens: 1
Rooms: 13
Den/Family Room: Yes
Air Conditioning: Central Air
Fireplace: Yes
Laundry Level: Lower
Washrooms: 3
Building
Basement: Finished
Heat Type: Forced Air
Heat Source: Gas
Exterior: Brick
Water Supply: Well
Special Designation: Unknown
Other Structures: Garden Shed
Parking
Driveway: Pvt Double
Garage Spaces: 2
Garage Type: Attached
Covered Parking Spaces: 6
Total Parking Spaces: 8
Fees
Tax Year: 2020
Tax Legal Description: Pt Lt 5 Con 3 E Sec Wellesley Pt 4, 58R4428; Welle
Taxes: $5,718
Land
Cross Street: Weimar/Township Rd 3
Municipality District: Wellesley
Fronting On: South
Parcel Number: 221730078
Pool: None
Sewer: Septic
Lot Depth: 222.47 Feet
Lot Frontage: 100.07 Feet
Lot Irregularities: 222.82 Ft X 100.23 Ft
Acres: .50-1.99
Zoning: Sfr
Additional Media
- Virtual Tour: https://youriguide.com/3952_weimar_line_wellesley_on
Rooms
Room details for 3952 Weimar Line, Wellesley
| Type | Dimensions | Description |
|---|---|---|
| Dining Main | 3.39 x 6.40 | |
| Living Main | 4.57 x 7.49 | |
| Kitchen Main | 3.10 x 4.99 | |
| Master Main | 4.90 x 6.00 | |
| 2nd Br Main | 3.99 x 4.30 | |
| 3rd Br Bsmt | 4.51 x 4.81 | |
| 4th Br Bsmt | 4.81 x 6.70 | |
| Rec Bsmt | 6.24 x 10.60 | |
| Laundry Bsmt | 6.61 x 6.58 | |
| Cold/Cant Bsmt | 2.40 x 3.68 | |
| Bathroom Main | - | 2 Pc Bath |
| Bathroom Main | - | 5 Pc Bath |
| XXXXXXXX | XXX XX, XXXX |
XXXX XXX XXXX |
$X,XXX,XXX |
| XXX XX, XXXX |
XXXXXX XXX XXXX |
$X,XXX,XXX |
| XXXXXXXX XXXX | XXX XX, XXXX | $1,090,000 XXX XXXX |
| XXXXXXXX XXXXXX | XXX XX, XXXX | $1,149,000 XXX XXXX |

St Clement Catholic Elementary School
Elementary: CatholicSt Nicholas Catholic Elementary School
Elementary: CatholicAbraham Erb Public School
Elementary: PublicSir Adam Beck Public School
Elementary: PublicBaden Public School
Elementary: PublicWellesley Public School
Elementary: PublicSt David Catholic Secondary School
Secondary: CatholicWaterloo Collegiate Institute
Secondary: PublicResurrection Catholic Secondary School
Secondary: CatholicWaterloo-Oxford District Secondary School
Secondary: PublicElmira District Secondary School
Secondary: PublicSir John A Macdonald Secondary School
Secondary: Public

