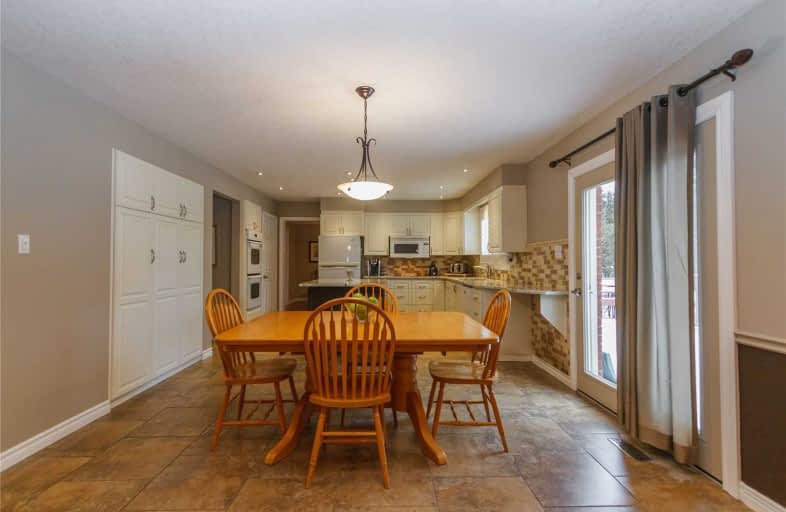Sold on Jun 03, 2020
Note: Property is not currently for sale or for rent.

-
Type: Detached
-
Style: 2-Storey
-
Size: 2500 sqft
-
Lot Size: 100 x 400 Feet
-
Age: 16-30 years
-
Taxes: $6,779 per year
-
Days on Site: 8 Days
-
Added: May 26, 2020 (1 week on market)
-
Updated:
-
Last Checked: 1 month ago
-
MLS®#: X4774878
-
Listed By: Rego realty inc., brokerage
You Will Love This Beautiful Home Tucked Away In The Lovely Country Side Of Wellesley Township! The 4+2 Bedroom Family Home Is Nestled On Almost An Acre Lot And Has Been Meticulously Cared For Inside And Out. The Large Foyer Welcomes You Into This Open Concept Solid Brick Home. The Natural Light Floods The Main Floor Features That Include Updated Kitchen, A Cozy Brick Fireplace, Main Floor Family Room And Living Room And A Large Dining Room, All With
Extras
Incredible Upgrades Like Hardwood Flooring, Built In Oak Cabinetry And California Shutters. Take The Spectacular Spiral Staircase Upstairs To The Spacious Bedrooms. Equally As Impressive As The Inside Is The Outdoor Backyard Oasis.
Property Details
Facts for 3986 Weimar Line, Wellesley
Status
Days on Market: 8
Last Status: Sold
Sold Date: Jun 03, 2020
Closed Date: Sep 10, 2020
Expiry Date: Oct 22, 2020
Sold Price: $1,250,000
Unavailable Date: Jun 03, 2020
Input Date: May 30, 2020
Prior LSC: Listing with no contract changes
Property
Status: Sale
Property Type: Detached
Style: 2-Storey
Size (sq ft): 2500
Age: 16-30
Area: Wellesley
Availability Date: 60-89 Days
Assessment Amount: $704,000
Assessment Year: 2020
Inside
Bedrooms: 4
Bedrooms Plus: 2
Bathrooms: 4
Kitchens: 1
Rooms: 13
Den/Family Room: Yes
Air Conditioning: Central Air
Fireplace: Yes
Laundry Level: Main
Washrooms: 4
Building
Basement: Finished
Basement 2: Walk-Up
Heat Type: Forced Air
Heat Source: Gas
Exterior: Brick
Elevator: N
Water Supply: Well
Special Designation: Unknown
Retirement: N
Parking
Driveway: Pvt Double
Garage Spaces: 2
Garage Type: Attached
Covered Parking Spaces: 10
Total Parking Spaces: 12
Fees
Tax Year: 2019
Tax Legal Description: Pt Lt 5 Con 3 E Sec Wellesley Pt 3, 58R4415; We...
Taxes: $6,779
Land
Cross Street: Moser Young Rd.
Municipality District: Wellesley
Fronting On: North
Parcel Number: 221730073
Pool: Inground
Sewer: Septic
Lot Depth: 400 Feet
Lot Frontage: 100 Feet
Acres: .50-1.99
Zoning: Residential
Rooms
Room details for 3986 Weimar Line, Wellesley
| Type | Dimensions | Description |
|---|---|---|
| Living Main | 3.56 x 5.41 | |
| Dining Main | 3.56 x 4.44 | |
| Kitchen Main | 5.46 x 4.98 | |
| Den Main | 3.99 x 3.96 | |
| Office Main | 3.48 x 2.54 | |
| Laundry Main | 2.36 x 1.90 | |
| Master 2nd | 3.61 x 6.88 | 4 Pc Ensuite, W/I Closet |
| 2nd Br 2nd | 3.30 x 4.50 | |
| 3rd Br 2nd | 3.30 x 4.52 | |
| 4th Br 2nd | 3.30 x 4.32 | |
| Games Bsmt | 5.31 x 3.05 | |
| 5th Br Bsmt | 3.48 x 5.33 |
| XXXXXXXX | XXX XX, XXXX |
XXXX XXX XXXX |
$X,XXX,XXX |
| XXX XX, XXXX |
XXXXXX XXX XXXX |
$X,XXX,XXX |
| XXXXXXXX XXXX | XXX XX, XXXX | $1,250,000 XXX XXXX |
| XXXXXXXX XXXXXX | XXX XX, XXXX | $1,199,900 XXX XXXX |

St Clement Catholic Elementary School
Elementary: CatholicSt Nicholas Catholic Elementary School
Elementary: CatholicAbraham Erb Public School
Elementary: PublicSir Adam Beck Public School
Elementary: PublicBaden Public School
Elementary: PublicWellesley Public School
Elementary: PublicSt David Catholic Secondary School
Secondary: CatholicWaterloo Collegiate Institute
Secondary: PublicResurrection Catholic Secondary School
Secondary: CatholicWaterloo-Oxford District Secondary School
Secondary: PublicElmira District Secondary School
Secondary: PublicSir John A Macdonald Secondary School
Secondary: Public

