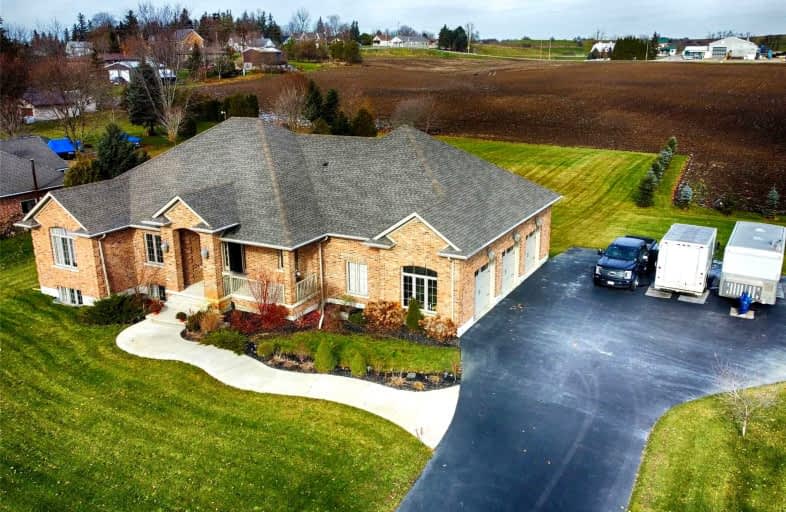Sold on Jan 25, 2022
Note: Property is not currently for sale or for rent.

-
Type: Detached
-
Style: Bungalow
-
Size: 2000 sqft
-
Lot Size: 100 x 277.17 Acres
-
Age: 6-15 years
-
Taxes: $6,236 per year
-
Days on Site: 10 Days
-
Added: Jan 15, 2022 (1 week on market)
-
Updated:
-
Last Checked: 2 months ago
-
MLS®#: X5473458
-
Listed By: Engel & volkers waterloo region, brokerage
Built By Surducan Custom Homes In 2014 On 100 Ft. X 277 Ft. Deep (0.6 Acre) Lot W/Full Sprinkler System. Just A 10 Minute Drive To St Jacobs & 15 Minute From Waterloo. Stunning Bungalow With Over Sized Triple Garage. 2264 Sq Ft Plus Fully Builder Finished Basement With Larger Sunshine Windows Offering Over 4000 Sq Ft Of Luxury Living Space W/Quality Architectural Design & Superior European Craftsmanship. Grand Foyer.5 Bedrooms, 3 Full Baths,
Extras
Spa-Like 5 Pc Master En-Suite W/Relaxing Deep Tub & Glass Shower & Dual Vanities). Carpet Free Home W/'Hand-Scraped' Engineered Hardwood & Tiles Flrs On Main Flr. State Of The Art Swim Spa (Hot Tub And Hydro Pool W/Dual Temperature Control.
Property Details
Facts for 4659 Lobsinger Line, Wellesley
Status
Days on Market: 10
Last Status: Sold
Sold Date: Jan 25, 2022
Closed Date: Apr 28, 2022
Expiry Date: Apr 15, 2022
Sold Price: $1,880,000
Unavailable Date: Jan 25, 2022
Input Date: Jan 15, 2022
Prior LSC: Listing with no contract changes
Property
Status: Sale
Property Type: Detached
Style: Bungalow
Size (sq ft): 2000
Age: 6-15
Area: Wellesley
Availability Date: Flexible
Inside
Bedrooms: 5
Bathrooms: 3
Kitchens: 1
Rooms: 7
Den/Family Room: Yes
Air Conditioning: Central Air
Fireplace: Yes
Laundry Level: Main
Central Vacuum: N
Washrooms: 3
Utilities
Electricity: Yes
Gas: No
Cable: Yes
Telephone: Yes
Building
Basement: Finished
Heat Type: Forced Air
Heat Source: Propane
Exterior: Brick
Elevator: N
UFFI: No
Water Supply Type: Drilled Well
Water Supply: Well
Special Designation: Unknown
Parking
Driveway: Private
Garage Spaces: 3
Garage Type: Attached
Covered Parking Spaces: 6
Total Parking Spaces: 9
Fees
Tax Year: 2021
Tax Legal Description: Pt Lt 11 Con 7 E Sec Wellesley, Being Pt 1 On 58R-
Taxes: $6,236
Highlights
Feature: School
Land
Cross Street: Greenwood Hill Rd.
Municipality District: Wellesley
Fronting On: North
Pool: Abv Grnd
Sewer: Septic
Lot Depth: 277.17 Acres
Lot Frontage: 100 Acres
Acres: .50-1.99
Waterfront: None
Additional Media
- Virtual Tour: https://youriguide.com/4659_lobsinger_line_st_clements_on/
Rooms
Room details for 4659 Lobsinger Line, Wellesley
| Type | Dimensions | Description |
|---|---|---|
| Bathroom Main | - | 4 Pc Bath |
| Bathroom Main | - | 5 Pc Ensuite |
| 2nd Br Main | 13.00 x 13.00 | |
| Dining Main | 11.00 x 15.00 | |
| Kitchen Main | 12.00 x 23.00 | |
| Laundry Main | 12.00 x 11.00 | |
| Great Rm Main | 20.00 x 23.00 | |
| Br Main | 15.00 x 19.00 | |
| Bathroom Bsmt | - | 4 Pc Bath |
| Br Bsmt | 14.00 x 14.00 | |
| Br Bsmt | 12.00 x 15.00 | |
| Rec Bsmt | 37.00 x 22.00 |
| XXXXXXXX | XXX XX, XXXX |
XXXX XXX XXXX |
$X,XXX,XXX |
| XXX XX, XXXX |
XXXXXX XXX XXXX |
$X,XXX,XXX | |
| XXXXXXXX | XXX XX, XXXX |
XXXXXXXX XXX XXXX |
|
| XXX XX, XXXX |
XXXXXX XXX XXXX |
$XXX,XXX |
| XXXXXXXX XXXX | XXX XX, XXXX | $1,880,000 XXX XXXX |
| XXXXXXXX XXXXXX | XXX XX, XXXX | $1,600,000 XXX XXXX |
| XXXXXXXX XXXXXXXX | XXX XX, XXXX | XXX XXXX |
| XXXXXXXX XXXXXX | XXX XX, XXXX | $789,900 XXX XXXX |

St Clement Catholic Elementary School
Elementary: CatholicLinwood Public School
Elementary: PublicForest Glen Public School
Elementary: PublicSir Adam Beck Public School
Elementary: PublicBaden Public School
Elementary: PublicWellesley Public School
Elementary: PublicSt David Catholic Secondary School
Secondary: CatholicWaterloo Collegiate Institute
Secondary: PublicResurrection Catholic Secondary School
Secondary: CatholicWaterloo-Oxford District Secondary School
Secondary: PublicElmira District Secondary School
Secondary: PublicSir John A Macdonald Secondary School
Secondary: Public

