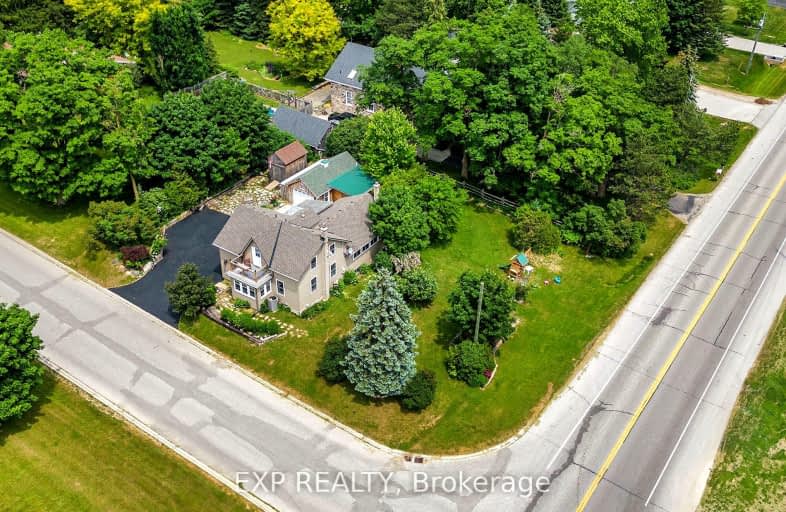Car-Dependent
- Almost all errands require a car.
Somewhat Bikeable
- Most errands require a car.

St Clement Catholic Elementary School
Elementary: CatholicLinwood Public School
Elementary: PublicForest Glen Public School
Elementary: PublicSir Adam Beck Public School
Elementary: PublicBaden Public School
Elementary: PublicWellesley Public School
Elementary: PublicSt David Catholic Secondary School
Secondary: CatholicWaterloo Collegiate Institute
Secondary: PublicResurrection Catholic Secondary School
Secondary: CatholicWaterloo-Oxford District Secondary School
Secondary: PublicElmira District Secondary School
Secondary: PublicSir John A Macdonald Secondary School
Secondary: Public-
Wild Wing
600 Laurelwood Drive, Waterloo, ON N2V 2V1 13.63km -
EJ's
39 Snider Road W, Baden, ON N3A 2M1 15km -
State & Main Kitchen & Bar
578 Weber St N, Unit L01, Waterloo, ON N2L 0C7 15.98km
-
The Java Garden
600 Laurelwood Drive W, Waterloo, ON N0B 2N0 13.58km -
Stone Crock Bakery
1402 King St N, St. Jacobs, ON N0B 2N0 15.27km -
Eco-Coffee Corporation
1441 King Street N, St Jacobs, ON N0B 2N0 15.27km
-
Cook's Pharmacy
1201-C Queen's Bush, Wellesley, ON N0B 2T0 5.87km -
Shoppers Drug Mart
600 Laurelwood Drive, Unit 150, Waterloo, ON N2V 0A2 13.47km -
Shoppers Drug Mart
190 Northfield Drive W, Waterloo, ON N2L 0C7 16.03km
-
Nith River Chop House
1193 Queen's Bush Road, Wellesley, ON N0B 2T0 5.86km -
Olympic Pizza
1168 Queens Bush Road, Wellesley, ON N0B 2T0 5.88km -
Lantern
3650 Lobsinger Line, Unit C, Saint Clements, ON N0B 2M0 5.91km
-
Conestoga Mall
550 King Street North, Waterloo, ON N2L 5W6 17.7km -
The Boardwalk at Ira Needles Blvd.
101 Ira Needles Boulevard, Waterloo, ON N2J 3Z4 17.88km -
Highland Hills Mall
875 Highland Road W, Kitchener, ON N2N 2Y2 20.53km
-
Country Pantry
3048 King St E, Saint Clements, ON N0B 2M0 7.2km -
Food Basics
600 Laurelwood Drive, Waterloo, ON N2V 0A2 13.51km -
Pfenning's Organic & More
1760 Erbs Road, Saint Agatha, ON N0B 2L0 13.74km
-
LCBO
450 Columbia Street W, Waterloo, ON N2T 2W1 15.49km -
LCBO
571 King Street N, Waterloo, ON N2L 5Z7 17.06km -
LCBO
115 King Street S, Waterloo, ON N2L 5A3 19.24km
-
Esso
1200-1220 Queens Bush Road, Wellesley, ON N0B 2T0 5.96km -
Canadian Tire Gas+
650 Erb Street W, Waterloo, ON N2T 2Z7 16.43km -
C J Brubacher
19 First St E, Elmira, ON N3B 2E6 16.46km
-
Elmira Theatre Company
76 Howard Avenue, Elmira, ON N3B 2E1 16.55km -
Landmark Cinemas - Waterloo
415 The Boardwalk University & Ira Needles Boulevard, Waterloo, ON N2J 3Z4 17.29km -
Galaxy Cinemas
550 King Street N, Waterloo, ON N2L 17.81km
-
Waterloo Public Library
500 Parkside Drive, Waterloo, ON N2L 5J4 16.54km -
William G. Davis Centre for Computer Research
200 University Avenue W, Waterloo, ON N2L 3G1 17.64km -
Waterloo Public Library
35 Albert Street, Waterloo, ON N2L 5E2 18.87km
-
St Joseph's Healthcare
50 Charlton Avenue E, Hamilton, ON L8N 4A6 17.55km -
Grand River Hospital
835 King Street W, Kitchener, ON N2G 1G3 20.19km -
St. Mary's General Hospital
911 Queen's Boulevard, Kitchener, ON N2M 1B2 21.93km
-
Woolgrass Park
555 Woolgrass Ave, Waterloo ON 12.91km -
Old Oak Park
Laurelwood Dr (Laurelwood Drive + Brookmill Crescent), Waterloo ON 14.06km -
White Elm Park
619 White Elm Blvd (Butternut Ave), Waterloo ON N2V 2L1 14.32km
-
CIBC
3575 Lobsinger Line, St Clements ON N0B 2M0 7.34km -
BMO Bank of Montreal
664 Erb St, Kitchener ON 15.12km -
Mennonite Savings & Cu
12 Main St S, Milverton ON N0K 1M0 15.12km


