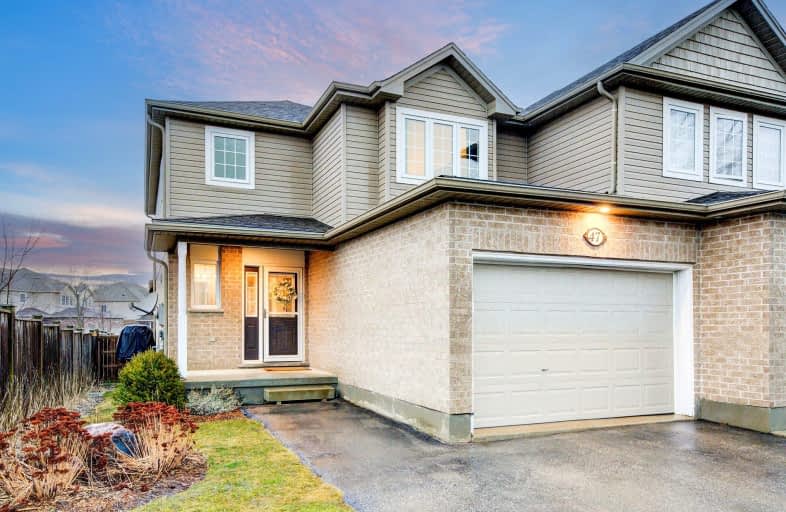Car-Dependent
- Most errands require a car.
Somewhat Bikeable
- Most errands require a car.

North Easthope Public School
Elementary: PublicHoly Family Catholic Elementary School
Elementary: CatholicLinwood Public School
Elementary: PublicForest Glen Public School
Elementary: PublicSir Adam Beck Public School
Elementary: PublicWellesley Public School
Elementary: PublicStratford Central Secondary School
Secondary: PublicStratford Northwestern Secondary School
Secondary: PublicResurrection Catholic Secondary School
Secondary: CatholicWaterloo-Oxford District Secondary School
Secondary: PublicElmira District Secondary School
Secondary: PublicSir John A Macdonald Secondary School
Secondary: Public-
EJ's
39 Snider Road W, Baden, ON N3A 2M1 11.43km -
Wild Wing
600 Laurelwood Drive, Waterloo, ON N2V 2V1 14.43km -
Milestones
410 The Boardwalk, Waterloo, ON N2T 0A6 16.93km
-
Tim Horton Donuts
374 Hamilton Road, New Hamburg, ON N3A 2K2 12.41km -
Baden Coffee Company
1427 Gingerich Road., Baden, ON N3A 3J7 12.43km -
McDonald's
3589 Bleams Road, New Hamburg, ON N0B 2G0 12.54km
-
Movati Athletic
405 The Boardwalk, Waterloo, ON N2T 0A6 17.09km -
Fit4Less
450 Erb Street W, Unit 417, Waterloo, ON N2T 1H4 17.53km -
Crunch Fitness
560 Parkside Drive, Waterloo, ON N2L 5Z4 18.47km
-
Cook's Pharmacy
1201-C Queen's Bush, Wellesley, ON N0B 2T0 0.51km -
Cook's Pharmacy
75 Huron Street, New Hamburg, ON N3A 1K1 11.91km -
Shoppers Drug Mart
600 Laurelwood Drive, Unit 150, Waterloo, ON N2V 0A2 14.31km
-
Schmidtsville Restaurant
3685 Nafziger Road, Wellesley, ON N0B 2T0 0.53km -
Lantern
3650 Lobsinger Line, Unit C, Saint Clements, ON N0B 2M0 0.53km -
Nith River Chop House
1193 Queen's Bush Road, Wellesley, ON N0B 2T0 0.55km
-
The Boardwalk at Ira Needles Blvd.
101 Ira Needles Boulevard, Waterloo, ON N2J 3Z4 17.51km -
Conestoga Mall
550 King Street N, Waterloo, ON N2L 5W6 19.86km -
Sunrise Shopping Centre
1400 Ottawa Street S, Unit C-10, Kitchener, ON N2E 4E2 21.83km
-
Pfenning's Organic & More
1760 Erbs Road, Saint Agatha, ON N0B 2L0 12.23km -
Cloverleaf Farms Food Outlet & Deli
3589 Bleams Road, Unit 4, New Hamburg, ON N3A 2J1 12.74km -
Country Pantry
3048 King St E, Saint Clements, ON N0B 2M0 10.82km
-
LCBO
450 Columbia Street W, Waterloo, ON N2T 2W1 16.33km -
LCBO
571 King Street N, Waterloo, ON N2L 5Z7 19.29km -
LCBO
115 King Street S, Waterloo, ON N2L 5A3 20.15km
-
Esso
1200-1220 Queens Bush Road, Wellesley, ON N0B 2T0 0.39km -
Shell
18 Snyder's Road W, Baden, ON N3A 0A7 11.4km -
Circle K
18 Snyder'S Road, Baden, ON N3A 0A7 11.43km
-
Landmark Cinemas - Waterloo
415 The Boardwalk University & Ira Needles Boulevard, Waterloo, ON N2J 3Z4 16.99km -
Galaxy Cinemas
550 King Street N, Waterloo, ON N2L 19.88km -
Princess Cinemas
6 Princess Street W, Waterloo, ON N2L 2X8 20.01km
-
Waterloo Public Library
500 Parkside Drive, Waterloo, ON N2L 5J4 18.29km -
William G. Davis Centre for Computer Research
200 University Avenue W, Waterloo, ON N2L 3G1 18.69km -
Waterloo Public Library
35 Albert Street, Waterloo, ON N2L 5E2 19.91km
-
St Joseph's Healthcare
50 Charlton Avenue E, Hamilton, ON L8N 4A6 12.69km -
Grand River Hospital
835 King Street W, Kitchener, ON N2G 1G3 20.96km -
St. Mary's General Hospital
911 Queen's Boulevard, Kitchener, ON N2M 1B2 22.23km


