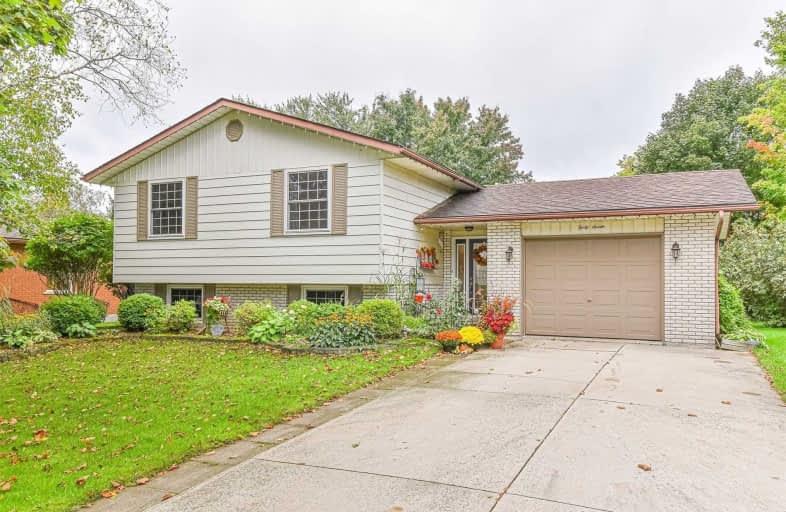Leased on Jun 07, 2021
Note: Property is not currently for sale or for rent.

-
Type: Detached
-
Style: Bungalow-Raised
-
Lease Term: 1 Year
-
Possession: Immediate
-
All Inclusive: N
-
Lot Size: 0 x 0
-
Age: No Data
-
Days on Site: 33 Days
-
Added: May 05, 2021 (1 month on market)
-
Updated:
-
Last Checked: 1 month ago
-
MLS®#: X5222485
-
Listed By: Keller williams real estate associates, brokerage
This Renovated, Very Large Basement Apartment Has It's Own Separate Entrance, Separate Laundry, Brand New Kitchen, Large Bedroom With Large Egress Windows, Ample Storage And Cozy Living Room With Fireplace. Truly A Must See.
Extras
Fridge, Stove, Washer/Dryer. 2 Parking Spaces Included On One Side Of The Driveway. Access To Backyard. Tenant To Pay 40% Of All Gas, Hydro And Water. Easy To Show. Lock Box On Site. Email Offers To Alizatherealtor@Gmail.Com
Property Details
Facts for 47 Reiner Crescent, Wellesley
Status
Days on Market: 33
Last Status: Leased
Sold Date: Jun 07, 2021
Closed Date: Jul 02, 2021
Expiry Date: Jul 30, 2021
Sold Price: $1,400
Unavailable Date: Jun 07, 2021
Input Date: May 05, 2021
Prior LSC: Listing with no contract changes
Property
Status: Lease
Property Type: Detached
Style: Bungalow-Raised
Area: Wellesley
Availability Date: Immediate
Inside
Bedrooms: 1
Bathrooms: 1
Kitchens: 1
Rooms: 4
Den/Family Room: No
Air Conditioning: Central Air
Fireplace: Yes
Laundry: Ensuite
Laundry Level: Lower
Central Vacuum: N
Washrooms: 1
Utilities
Utilities Included: N
Building
Basement: Apartment
Basement 2: Finished
Heat Type: Forced Air
Heat Source: Gas
Exterior: Brick
Exterior: Vinyl Siding
Elevator: N
Private Entrance: Y
Water Supply: Municipal
Special Designation: Unknown
Parking
Driveway: Private
Parking Included: Yes
Garage Type: None
Covered Parking Spaces: 2
Total Parking Spaces: 2
Fees
Cable Included: No
Central A/C Included: Yes
Common Elements Included: No
Heating Included: No
Hydro Included: No
Water Included: No
Land
Cross Street: Gerber Rd And David
Municipality District: Wellesley
Fronting On: East
Parcel Number: 221690087
Pool: None
Sewer: Sewers
Payment Frequency: Monthly
Rooms
Room details for 47 Reiner Crescent, Wellesley
| Type | Dimensions | Description |
|---|---|---|
| Living Bsmt | - | Fireplace, Window |
| Kitchen Bsmt | - | Eat-In Kitchen, Window, Tile Floor |
| Dining Bsmt | - | |
| Br Bsmt | - | Window |
| XXXXXXXX | XXX XX, XXXX |
XXXXXX XXX XXXX |
$X,XXX |
| XXX XX, XXXX |
XXXXXX XXX XXXX |
$X,XXX | |
| XXXXXXXX | XXX XX, XXXX |
XXXX XXX XXXX |
$XXX,XXX |
| XXX XX, XXXX |
XXXXXX XXX XXXX |
$XXX,XXX |
| XXXXXXXX XXXXXX | XXX XX, XXXX | $1,400 XXX XXXX |
| XXXXXXXX XXXXXX | XXX XX, XXXX | $1,700 XXX XXXX |
| XXXXXXXX XXXX | XXX XX, XXXX | $661,000 XXX XXXX |
| XXXXXXXX XXXXXX | XXX XX, XXXX | $649,000 XXX XXXX |

North Easthope Public School
Elementary: PublicGrandview Public School
Elementary: PublicHoly Family Catholic Elementary School
Elementary: CatholicForest Glen Public School
Elementary: PublicSir Adam Beck Public School
Elementary: PublicWellesley Public School
Elementary: PublicSt David Catholic Secondary School
Secondary: CatholicWaterloo Collegiate Institute
Secondary: PublicResurrection Catholic Secondary School
Secondary: CatholicWaterloo-Oxford District Secondary School
Secondary: PublicElmira District Secondary School
Secondary: PublicSir John A Macdonald Secondary School
Secondary: Public

