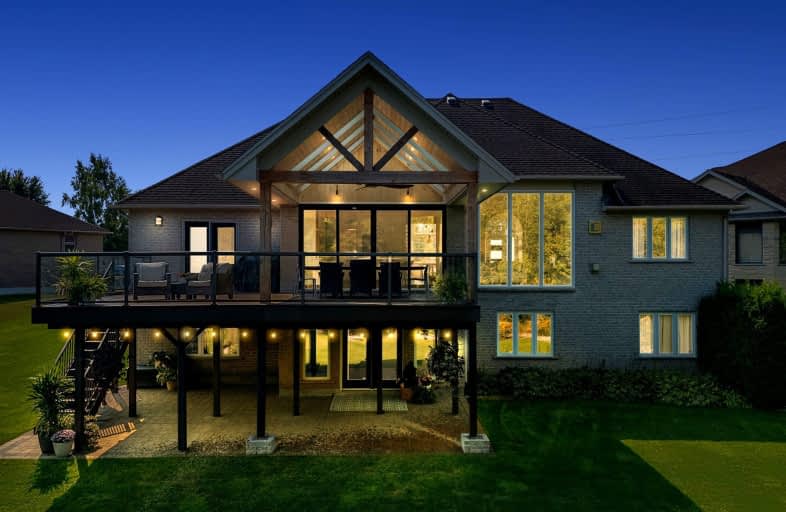Car-Dependent
- Almost all errands require a car.
4
/100
Somewhat Bikeable
- Most errands require a car.
39
/100

St Clement Catholic Elementary School
Elementary: Catholic
3.43 km
St Jacobs Public School
Elementary: Public
4.65 km
N A MacEachern Public School
Elementary: Public
5.96 km
Northlake Woods Public School
Elementary: Public
5.21 km
St Nicholas Catholic Elementary School
Elementary: Catholic
6.57 km
Abraham Erb Public School
Elementary: Public
6.64 km
St David Catholic Secondary School
Secondary: Catholic
8.35 km
Bluevale Collegiate Institute
Secondary: Public
10.82 km
Waterloo Collegiate Institute
Secondary: Public
8.60 km
Resurrection Catholic Secondary School
Secondary: Catholic
11.09 km
Elmira District Secondary School
Secondary: Public
8.28 km
Sir John A Macdonald Secondary School
Secondary: Public
6.51 km
-
Jacob Green
Waterloo ON N2V 2G9 4.74km -
Hollyview Park
530 Laurelwood Dr, Waterloo ON 6.6km -
Westmount Sports Park
Waterloo ON 6.9km
-
TD Canada Trust ATM
576 Weber St N, Waterloo ON N2L 5C6 6.3km -
BMO Bank of Montreal
730 Glen Forrest Blvd (at Weber St. N.), Waterloo ON N2L 4K8 6.44km -
TD Canada Trust ATM
315 Arthur St S, Elmira ON N3B 3L5 7.26km


