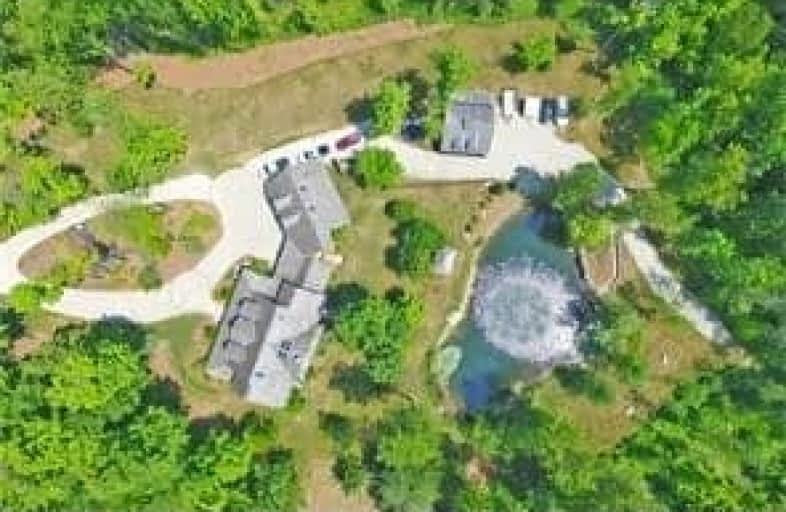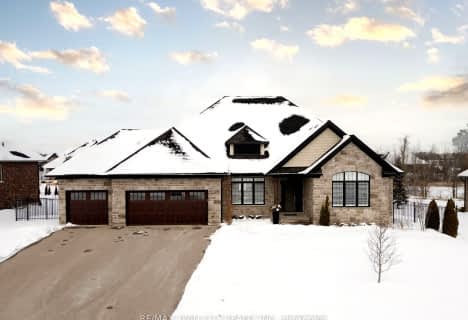Sold on Sep 16, 2017
Note: Property is not currently for sale or for rent.

-
Type: Rural Resid
-
Style: 2-Storey
-
Size: 5000 sqft
-
Lot Size: 829 x 996 Feet
-
Age: 16-30 years
-
Taxes: $7,982 per year
-
Days on Site: 45 Days
-
Added: Sep 07, 2019 (1 month on market)
-
Updated:
-
Last Checked: 2 months ago
-
MLS®#: X3892036
-
Listed By: Royal lepage royal city realty ltd., brokerage
Stunning & Irreplaceable. City Stresses Fall Away Immediately, As You Enter Your Private Paradise, Surrounded By Your Own Protected Forest; 20 Magnificent Acres. 5,000 Sq Ft Phenomenal Home. Stunning Views. Spacious Main Floor Master Bedroom, 2 Storey Great Room, Fireplace. Heated And Air Conditioned, 3 Bay Garage. Large Pond, With Built In Waterfall & Fountain. An Oasis Of Calm. Escape The Ordinary - One Of A Kind Home! See Feature Sheet.
Extras
State Of The Art Generac Guardian 20 Kw Back-Up Generator Ensures Comfort During Power Outages - Stay Warm, No Disruptions To Lifestyle. Over. $800.000 Spent In Upgrades. 11 Acres Are Protected Wetlands/Forest, Guaranteeing Your Privacy.
Property Details
Facts for 6435 Crowsfoot Road, Wellesley
Status
Days on Market: 45
Last Status: Sold
Sold Date: Sep 16, 2017
Closed Date: Nov 17, 2017
Expiry Date: Nov 02, 2017
Sold Price: $1,500,000
Unavailable Date: Sep 16, 2017
Input Date: Aug 04, 2017
Property
Status: Sale
Property Type: Rural Resid
Style: 2-Storey
Size (sq ft): 5000
Age: 16-30
Area: Wellesley
Availability Date: Flexible
Assessment Amount: $10,675,000
Assessment Year: 2017
Inside
Bedrooms: 1
Bedrooms Plus: 4
Bathrooms: 5
Kitchens: 1
Rooms: 5
Den/Family Room: Yes
Air Conditioning: Central Air
Fireplace: Yes
Laundry Level: Main
Central Vacuum: Y
Washrooms: 5
Utilities
Electricity: Available
Gas: Available
Cable: Available
Telephone: Available
Building
Basement: Full
Basement 2: Part Fin
Heat Type: Forced Air
Heat Source: Wood
Exterior: Log
Exterior: Other
Elevator: N
UFFI: No
Water Supply: Well
Special Designation: Unknown
Other Structures: Garden Shed
Other Structures: Workshop
Retirement: N
Parking
Driveway: Circular
Garage Spaces: 3
Garage Type: Attached
Covered Parking Spaces: 20
Total Parking Spaces: 23
Fees
Tax Year: 2017
Tax Legal Description: Pt Lt 79 German Company Tract Twp Of Waterloo Pt 1
Taxes: $7,982
Highlights
Feature: Grnbelt/Cons
Feature: Lake/Pond
Feature: Part Cleared
Feature: Wooded/Treed
Land
Cross Street: Breslau/Bloomingdale
Municipality District: Wellesley
Fronting On: East
Parcel Number: 222450071
Pool: None
Sewer: Septic
Lot Depth: 996 Feet
Lot Frontage: 829 Feet
Acres: 10-24.99
Zoning: Res
Waterfront: None
Additional Media
- Virtual Tour: https://roy080-connect.globalwolfweb.com/GetFile.aspx?ID=yovUTqsFkelfQSL8pb6xMA%3d%3d
Rooms
Room details for 6435 Crowsfoot Road, Wellesley
| Type | Dimensions | Description |
|---|---|---|
| Master Main | 5.13 x 7.44 | Ensuite Bath, Sliding Doors |
| Dining Main | 4.42 x 5.11 | |
| Kitchen Main | 5.28 x 5.13 | Family Size Kitchen, Sliding Doors |
| Great Rm Main | 7.98 x 6.35 | Wood Stove, Large Window |
| Laundry Main | 1.83 x 2.51 | |
| Br 2nd | 5.26 x 4.55 | |
| 2nd Br 2nd | 4.57 x 4.65 | |
| 3rd Br 2nd | 4.37 x 4.70 | |
| 4th Br 2nd | 5.05 x 3.38 | |
| Family 2nd | 6.45 x 11.13 | |
| Cold/Cant 2nd | 2.11 x 2.62 |
| XXXXXXXX | XXX XX, XXXX |
XXXX XXX XXXX |
$X,XXX,XXX |
| XXX XX, XXXX |
XXXXXX XXX XXXX |
$X,XXX,XXX | |
| XXXXXXXX | XXX XX, XXXX |
XXXXXXXX XXX XXXX |
|
| XXX XX, XXXX |
XXXXXX XXX XXXX |
$X,XXX,XXX | |
| XXXXXXXX | XXX XX, XXXX |
XXXXXXXX XXX XXXX |
|
| XXX XX, XXXX |
XXXXXX XXX XXXX |
$X,XXX,XXX |
| XXXXXXXX XXXX | XXX XX, XXXX | $1,500,000 XXX XXXX |
| XXXXXXXX XXXXXX | XXX XX, XXXX | $1,500,000 XXX XXXX |
| XXXXXXXX XXXXXXXX | XXX XX, XXXX | XXX XXXX |
| XXXXXXXX XXXXXX | XXX XX, XXXX | $1,650,000 XXX XXXX |
| XXXXXXXX XXXXXXXX | XXX XX, XXXX | XXX XXXX |
| XXXXXXXX XXXXXX | XXX XX, XXXX | $1,800,000 XXX XXXX |

St Boniface Catholic Elementary School
Elementary: CatholicMackenzie King Public School
Elementary: PublicLexington Public School
Elementary: PublicConestogo PS Public School
Elementary: PublicCanadian Martyrs Catholic Elementary School
Elementary: CatholicBreslau Public School
Elementary: PublicRosemount - U Turn School
Secondary: PublicSt David Catholic Secondary School
Secondary: CatholicBluevale Collegiate Institute
Secondary: PublicEastwood Collegiate Institute
Secondary: PublicGrand River Collegiate Institute
Secondary: PublicCameron Heights Collegiate Institute
Secondary: Public- 2 bath
- 3 bed
6820 Side Road 16, King, Ontario • L0G 1T0 • Schomberg
- — bath
- — bed
40 Sunset Hills Crescent, Woolwich, Ontario • N0B 2B0 • Woolwich




