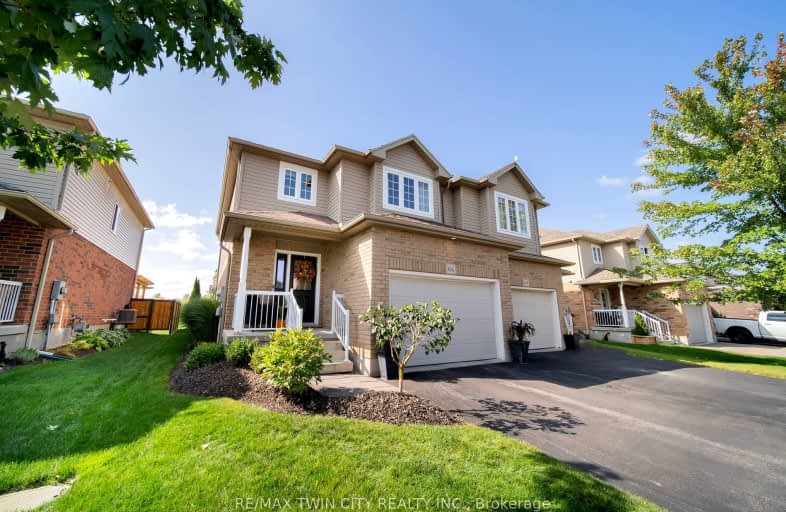Car-Dependent
- Most errands require a car.
40
/100
Somewhat Bikeable
- Most errands require a car.
46
/100

North Easthope Public School
Elementary: Public
9.40 km
Holy Family Catholic Elementary School
Elementary: Catholic
12.01 km
Linwood Public School
Elementary: Public
12.00 km
Forest Glen Public School
Elementary: Public
10.96 km
Sir Adam Beck Public School
Elementary: Public
10.77 km
Wellesley Public School
Elementary: Public
1.24 km
Stratford Central Secondary School
Secondary: Public
20.96 km
Stratford Northwestern Secondary School
Secondary: Public
20.62 km
Resurrection Catholic Secondary School
Secondary: Catholic
18.54 km
Waterloo-Oxford District Secondary School
Secondary: Public
10.61 km
Elmira District Secondary School
Secondary: Public
21.30 km
Sir John A Macdonald Secondary School
Secondary: Public
14.29 km


