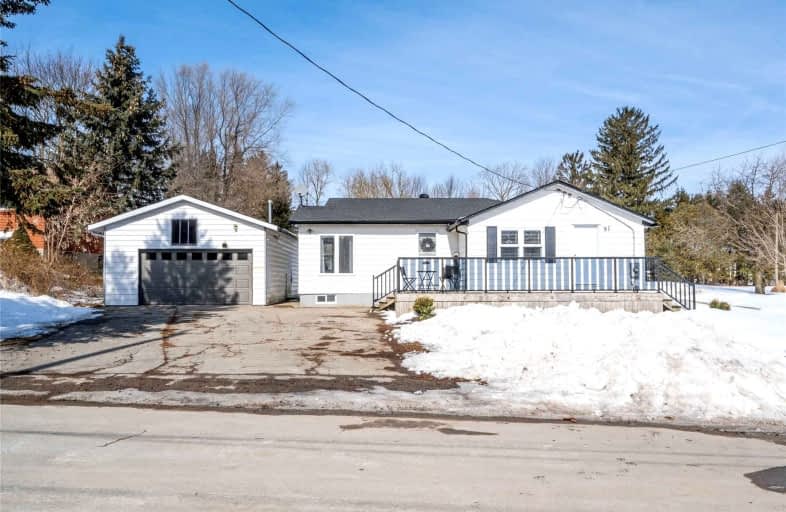
Video Tour

Vista Hills Public School
Elementary: Public
9.39 km
St Clement Catholic Elementary School
Elementary: Catholic
0.24 km
Northlake Woods Public School
Elementary: Public
7.86 km
St Nicholas Catholic Elementary School
Elementary: Catholic
7.84 km
Abraham Erb Public School
Elementary: Public
7.52 km
Laurelwood Public School
Elementary: Public
8.79 km
St David Catholic Secondary School
Secondary: Catholic
11.11 km
Waterloo Collegiate Institute
Secondary: Public
11.23 km
Resurrection Catholic Secondary School
Secondary: Catholic
12.63 km
Waterloo-Oxford District Secondary School
Secondary: Public
13.69 km
Elmira District Secondary School
Secondary: Public
10.96 km
Sir John A Macdonald Secondary School
Secondary: Public
7.53 km

