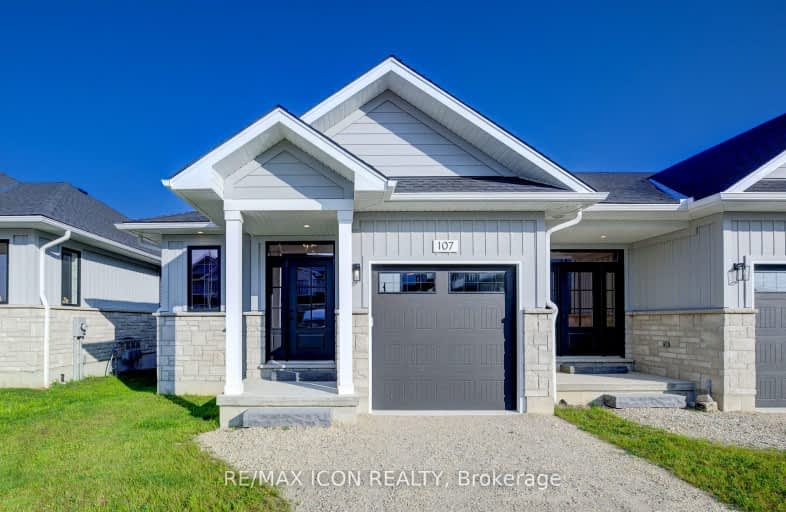Car-Dependent
- Almost all errands require a car.
13
/100
Bikeable
- Some errands can be accomplished on bike.
50
/100

Kenilworth Public School
Elementary: Public
12.88 km
St Mary Catholic School
Elementary: Catholic
1.20 km
Egremont Community School
Elementary: Public
8.34 km
Minto-Clifford Central Public School
Elementary: Public
13.57 km
Victoria Cross Public School
Elementary: Public
1.31 km
Palmerston Public School
Elementary: Public
19.82 km
Wellington Heights Secondary School
Secondary: Public
0.50 km
Norwell District Secondary School
Secondary: Public
19.47 km
John Diefenbaker Senior School
Secondary: Public
29.79 km
Grey Highlands Secondary School
Secondary: Public
33.39 km
Listowel District Secondary School
Secondary: Public
33.90 km
Elmira District Secondary School
Secondary: Public
46.00 km
-
Orchard Park
Ontario 9.94km -
Centennial Hall
818 Albert St (Caroline St.), Ayton ON N0G 1C0 17.55km -
Rest Stop 89
18.86km
-
Mennonite Savings and Credit Union
116 Main St N, Mount Forest ON N0G 2L0 0.92km -
RBC Royal Bank ATM
121 Main St S, Mount Forest ON N0G 2L0 0.99km -
TD Bank Financial Group
174 Main St S, Mount Forest ON N0G 2L0 0.97km


