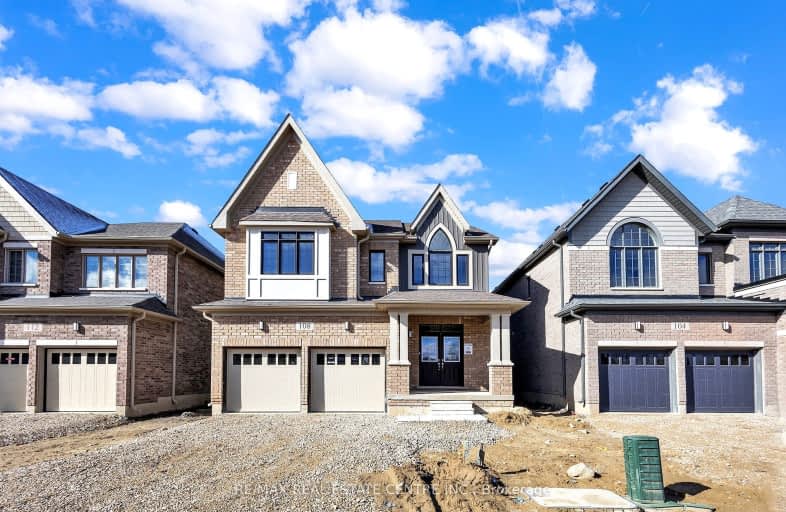Inactive on Mar 31, 2024
Note: Property is not currently for sale or for rent.

-
Type: Detached
-
Style: 2-Storey
-
Size: 2500 sqft
-
Lot Size: 40 x 100 Feet
-
Age: New
-
Days on Site: 135 Days
-
Added: Nov 17, 2023 (4 months on market)
-
Updated:
-
Last Checked: 1 month ago
-
MLS®#: X7306310
-
Listed By: Re/max real estate centre inc.
Step Into Luxury With This Brand New ! Never Lived In Before. 2 Garage, 4 Bedroom, 3.5 Bathroom Detached Home. Double Door Entry, Separate Living Room, Dining Room & Family Room With Fireplace. Upgraded modern Kitchen With Stainless Steel Appliances, Quartz Countertops And A Center Island. Huge Basement For Storage. Upstairs, The Huge Primary Bedroom Is A Private Retreat With A Luxurious Ensuite Bathroom & A Large Walk-In Closet. Second Master Bedroom With Ensuite & Walk-In Closet. The Other 2 Bedrooms Are Generously Sized With A Jack-N-Jill Setup.
Extras
5 Mins Drive To Groceries & Everyday Essentials. A Short Drive To Cities Such As Fergus, Guelph, Orangeville, Waterloo & Less Than 1 hr to Brampton, Cambridge, Kitchener.
Property Details
Facts for 108 Dingman Street, Wellington North
Status
Days on Market: 135
Last Status: Expired
Sold Date: May 09, 2025
Closed Date: Nov 30, -0001
Expiry Date: Mar 31, 2024
Unavailable Date: Apr 01, 2024
Input Date: Nov 17, 2023
Prior LSC: Listing with no contract changes
Property
Status: Sale
Property Type: Detached
Style: 2-Storey
Size (sq ft): 2500
Age: New
Area: Wellington North
Community: Arthur
Availability Date: TBA
Inside
Bedrooms: 4
Bathrooms: 4
Kitchens: 1
Rooms: 10
Den/Family Room: Yes
Air Conditioning: Central Air
Fireplace: Yes
Washrooms: 4
Building
Basement: Full
Heat Type: Forced Air
Heat Source: Gas
Exterior: Brick
Exterior: Vinyl Siding
Water Supply: Municipal
Special Designation: Unknown
Parking
Driveway: Pvt Double
Garage Spaces: 2
Garage Type: Attached
Covered Parking Spaces: 4
Total Parking Spaces: 6
Fees
Tax Year: 2023
Tax Legal Description: LOT 28, PLAN 61M248 TOWNSHIP OF WELLINGTON NORTH
Land
Cross Street: Hwy 6 / Wellington R
Municipality District: Wellington North
Fronting On: East
Pool: None
Sewer: Sewers
Lot Depth: 100 Feet
Lot Frontage: 40 Feet
Acres: < .50
Additional Media
- Virtual Tour: https://www.vid.homes/order/03b9c135-ec1e-42cd-8afe-7b415bbc6842?branding=false
Rooms
Room details for 108 Dingman Street, Wellington North
| Type | Dimensions | Description |
|---|---|---|
| Living Main | 2.74 x 4.45 | Combined W/Dining |
| Family Main | 3.96 x 4.75 | Fireplace |
| Kitchen Main | 2.92 x 4.08 | Tile Floor |
| Breakfast Main | 2.74 x 4.08 | Tile Floor |
| Prim Bdrm 2nd | 4.27 x 4.74 | W/I Closet, 5 Pc Ensuite |
| 2nd Br 2nd | 3.35 x 3.35 | |
| 3rd Br 2nd | 3.66 x 3.35 | |
| 4th Br 2nd | 3.66 x 4.05 | |
| Laundry 2nd | - |
| XXXXXXXX | XXX XX, XXXX |
XXXXXXX XXX XXXX |
|
| XXX XX, XXXX |
XXXXXX XXX XXXX |
$X,XXX | |
| XXXXXXXX | XXX XX, XXXX |
XXXXXXXX XXX XXXX |
|
| XXX XX, XXXX |
XXXXXX XXX XXXX |
$XXX,XXX |
| XXXXXXXX XXXXXXX | XXX XX, XXXX | XXX XXXX |
| XXXXXXXX XXXXXX | XXX XX, XXXX | $2,800 XXX XXXX |
| XXXXXXXX XXXXXXXX | XXX XX, XXXX | XXX XXXX |
| XXXXXXXX XXXXXX | XXX XX, XXXX | $978,000 XXX XXXX |
Car-Dependent
- Almost all errands require a car.

École élémentaire publique L'Héritage
Elementary: PublicChar-Lan Intermediate School
Elementary: PublicSt Peter's School
Elementary: CatholicHoly Trinity Catholic Elementary School
Elementary: CatholicÉcole élémentaire catholique de l'Ange-Gardien
Elementary: CatholicWilliamstown Public School
Elementary: PublicÉcole secondaire publique L'Héritage
Secondary: PublicCharlottenburgh and Lancaster District High School
Secondary: PublicSt Lawrence Secondary School
Secondary: PublicÉcole secondaire catholique La Citadelle
Secondary: CatholicHoly Trinity Catholic Secondary School
Secondary: CatholicCornwall Collegiate and Vocational School
Secondary: Public

