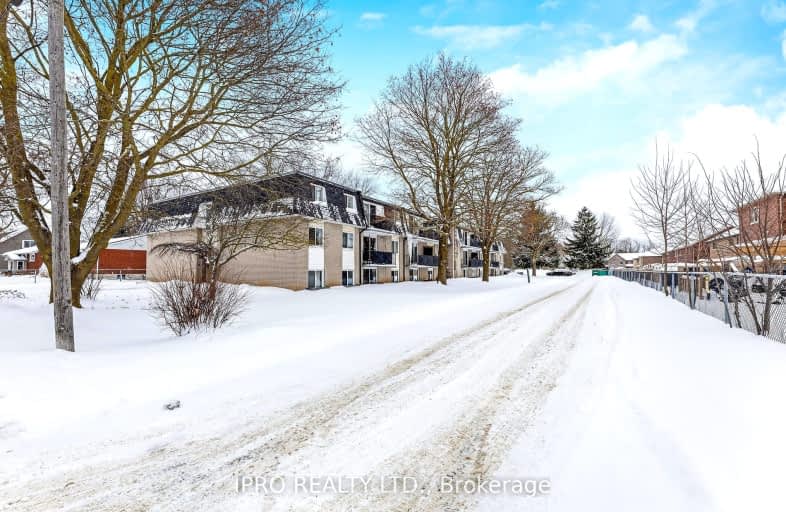Car-Dependent
- Almost all errands require a car.
Somewhat Bikeable
- Most errands require a car.

Kenilworth Public School
Elementary: PublicAlma Public School
Elementary: PublicSt John Catholic School
Elementary: CatholicMaryborough Public School
Elementary: PublicDrayton Heights Public School
Elementary: PublicArthur Public School
Elementary: PublicWellington Heights Secondary School
Secondary: PublicNorwell District Secondary School
Secondary: PublicSt David Catholic Secondary School
Secondary: CatholicCentre Wellington District High School
Secondary: PublicWaterloo Collegiate Institute
Secondary: PublicElmira District Secondary School
Secondary: Public-
Post Time Bar & Grill
257 George Street, Arthur, ON N0G 1A0 1.19km -
Wild Wing
875 St David Street N, Unit 501, Fergus, ON N1M 2W3 18.3km -
The Porch Light
82 Metcalfe Street, Elora, ON N0B 1S0 19.37km
-
Tim Hortons
8008 County Road, Arthur, ON N0G 1A0 1.28km -
A La Mode
12 Wellington Street N, Drayton, ON N0G 1P0 13.14km -
Wreckless Eric
90 Metcalfe Street, Elora, ON N0B 1S0 19.35km
-
Movati Athletic - Guelph
80 Stone Road West, Guelph, ON N1G 0A9 43.01km -
Movati Athletic
405 The Boardwalk, Waterloo, ON N2T 0A6 43.98km -
Movati Athletic - Mississauga
6685 Century Ave, Mississauga, ON L5N 7K2 69.54km
-
Centre Wellington Remedy's RX
1-855 St. David Street, Fergus, ON N1M 2W3 18.43km -
Shoppers Drug Mart
710 Tower Street S, Fergus, ON N1M 2R3 20.66km -
Zehrs
800 Tower Street S, Fergus, ON N1M 2R3 20.86km
-
Kate's Fries
444-458 Smith Street, Arthur, ON N0G 1A0 0.48km -
Erni's Place Restaurant Pizza
171 Smith St, Arthur, ON N0G 1A0 0.71km -
Tim Hortons
8008 County Road, Arthur, ON N0G 1A0 1.28km
-
Elora Mews
45 Mill Stret W, Elora, ON N0B 1S0 19.42km -
Walmart
801 Saint David Street N, Fergus, ON N1M 2W3 18.47km -
Looney Tooney
735 Tower Street S, Fergus, ON N1M 2R3 20.7km
-
Hasty Market
165 Tower Street N, Fergus, ON N1M 2Y9 19.77km -
East Side Shell
290 Scotland Street, Fergus, ON N1M 2B6 19.97km -
Zehrs
800 Tower Street S, Fergus, ON N1M 2R3 20.86km
-
LCBO
97 Parkside Drive W, Fergus, ON N1M 3M5 18.8km -
LCBO
571 King Street N, Waterloo, ON N2L 5Z7 36.99km -
Royal City Brewing
199 Victoria Road, Guelph, ON N1E 40.67km
-
Fast Stop Fuel Centre
6920-7018 Wellington Road 7, Alma, ON N0B 1A0 12.6km -
Teviotdale Truck Stop and Restaurant
6754 Wellington Road 109, Palmerston, ON N0G 2P0 16.97km -
Teviotdale Truck Stop
RR 1, Palmerston, ON N0G 2P0 16.99km
-
Elmira Theatre Company
76 Howard Avenue, Elmira, ON N3B 2E1 27.05km -
Galaxy Cinemas
485 Woodlawn Road W, Guelph, ON N1K 1E9 37.64km -
The Book Shelf
41 Quebec Street, Guelph, ON N1H 2T1 40.01km
-
Orangeville Public Library
1 Mill Street, Orangeville, ON L9W 2M2 37.51km -
Waterloo Public Library
500 Parkside Drive, Waterloo, ON N2L 5J4 38.36km -
Guelph Public Library
100 Norfolk Street, Guelph, ON N1H 4J6 39.85km
-
Groves Memorial Community Hospital
395 Street David Street N, Fergus, ON N1M 2J9 19.5km -
Guelph General Hospital
115 Delhi Street, Guelph, ON N1E 4J4 38.92km -
Walk-In Clinic Fergus at Walmart by Jack Nathan Health
801 St David Street N, Fergus, ON N1M 2L1 18.59km
-
Fergus dog park
Fergus ON 18.3km -
The park
Fergus ON 18.84km -
Hoffer Park
Fergus ON 19.26km
-
TD Bank Financial Group
156 George St, Arthur ON N0G 1A0 0.99km -
RBC Royal Bank
199 George St, Arthur ON N0G 1A0 1.08km -
HODL Bitcoin ATM - Meroon Market Arthur
197 George St, Arthur ON N0G 1A0 1.08km
More about this building
View 118 Preston Street South, Wellington North

