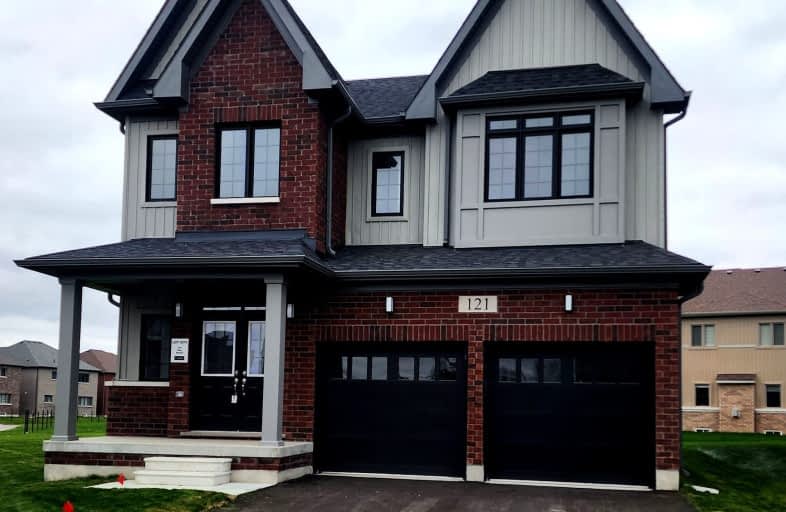Car-Dependent
- Almost all errands require a car.
Somewhat Bikeable
- Most errands require a car.

Kenilworth Public School
Elementary: PublicAlma Public School
Elementary: PublicSt John Catholic School
Elementary: CatholicMaryborough Public School
Elementary: PublicDrayton Heights Public School
Elementary: PublicArthur Public School
Elementary: PublicWellington Heights Secondary School
Secondary: PublicNorwell District Secondary School
Secondary: PublicSt David Catholic Secondary School
Secondary: CatholicCentre Wellington District High School
Secondary: PublicWaterloo Collegiate Institute
Secondary: PublicElmira District Secondary School
Secondary: Public-
Ashiyas K9
Belwood ON 17.31km -
Fergus dog park
Fergus ON 18.34km -
The park
Fergus ON 18.97km
-
Arthur Food Bank
146 George St, Arthur ON N0G 1A0 0.86km -
TD Canada Trust ATM
156 George St, Arthur ON N0G 1A0 0.9km -
TD Bank Financial Group
156 George St, Arthur ON N0G 1A0 0.91km



