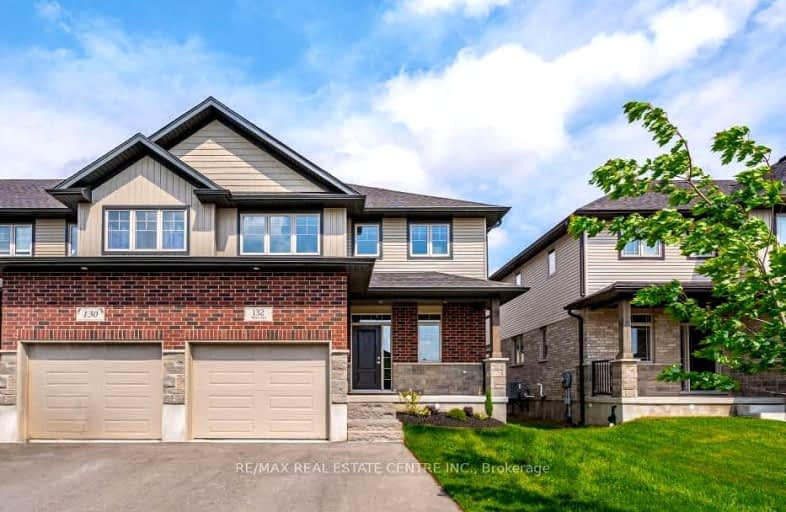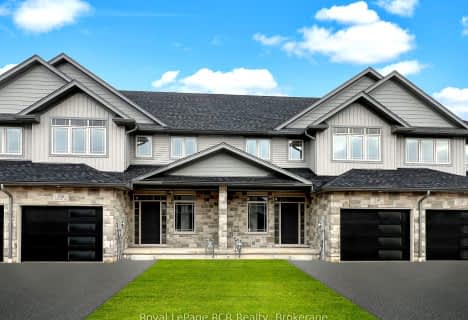Car-Dependent
- Almost all errands require a car.
22
/100
Somewhat Bikeable
- Most errands require a car.
38
/100

Kenilworth Public School
Elementary: Public
11.02 km
Alma Public School
Elementary: Public
11.31 km
St John Catholic School
Elementary: Catholic
0.95 km
Maryborough Public School
Elementary: Public
14.59 km
Salem Public School
Elementary: Public
16.89 km
Arthur Public School
Elementary: Public
1.27 km
Wellington Heights Secondary School
Secondary: Public
24.18 km
Norwell District Secondary School
Secondary: Public
25.43 km
St David Catholic Secondary School
Secondary: Catholic
38.96 km
Centre Wellington District High School
Secondary: Public
20.11 km
Waterloo Collegiate Institute
Secondary: Public
39.48 km
Elmira District Secondary School
Secondary: Public
26.91 km
-
Fergus dog park
Fergus ON 17.12km -
The park
Fergus ON 18.06km -
Hoffer Park
Fergus ON 18.55km
-
CIBC
8006 Wellington Rd, Arthur ON N0G 1A0 0.77km -
RBC Royal Bank
199 George St, Arthur ON N0G 1A0 0.81km -
TD Canada Trust ATM
156 George St, Arthur ON N0G 1A0 0.88km






