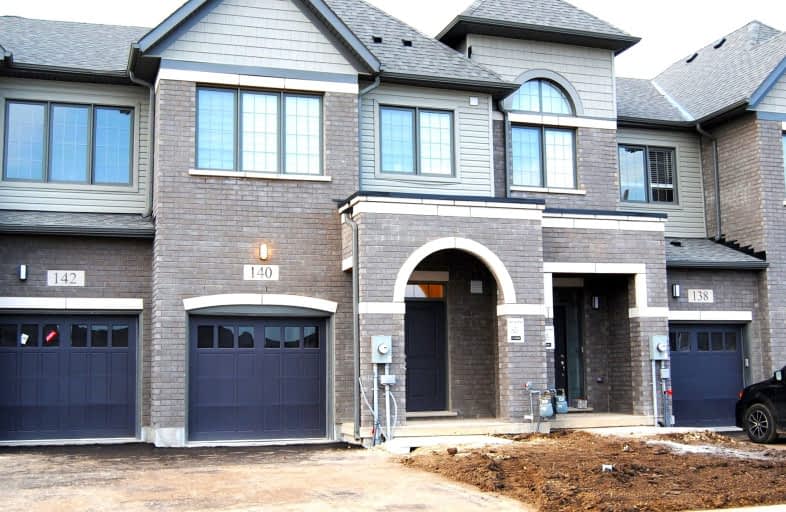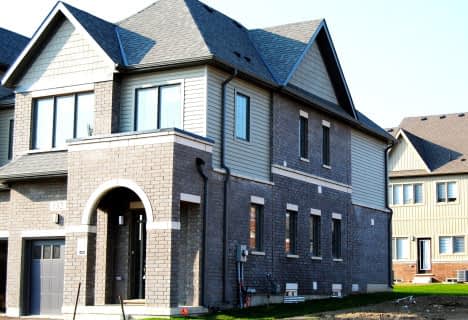Car-Dependent
- Most errands require a car.
41
/100
Somewhat Bikeable
- Most errands require a car.
46
/100

Kenilworth Public School
Elementary: Public
9.77 km
Alma Public School
Elementary: Public
11.86 km
St John Catholic School
Elementary: Catholic
0.79 km
Maryborough Public School
Elementary: Public
13.64 km
Drayton Heights Public School
Elementary: Public
14.08 km
Arthur Public School
Elementary: Public
0.27 km
Wellington Heights Secondary School
Secondary: Public
23.02 km
Norwell District Secondary School
Secondary: Public
23.99 km
St David Catholic Secondary School
Secondary: Catholic
39.24 km
Centre Wellington District High School
Secondary: Public
21.29 km
Waterloo Collegiate Institute
Secondary: Public
39.76 km
Elmira District Secondary School
Secondary: Public
27.05 km
-
Fergus dog park
Fergus ON 18.3km -
The park
Fergus ON 18.97km -
Hoffer Park
Fergus ON 19.41km
-
Arthur Food Bank
146 George St, Arthur ON N0G 1A0 0.81km -
TD Canada Trust ATM
156 George St, Arthur ON N0G 1A0 0.85km -
TD Bank Financial Group
156 George St, Arthur ON N0G 1A0 0.87km



