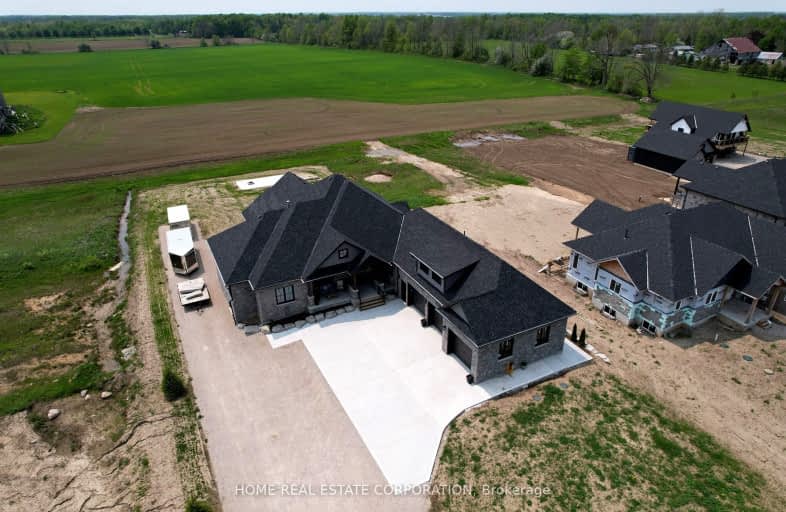
3D Walkthrough
Car-Dependent
- Almost all errands require a car.
11
/100
Somewhat Bikeable
- Most errands require a car.
45
/100

Kenilworth Public School
Elementary: Public
0.22 km
St John Catholic School
Elementary: Catholic
10.20 km
Maryborough Public School
Elementary: Public
16.00 km
St Mary Catholic School
Elementary: Catholic
11.79 km
Arthur Public School
Elementary: Public
10.16 km
Victoria Cross Public School
Elementary: Public
12.78 km
Wellington Heights Secondary School
Secondary: Public
13.21 km
Norwell District Secondary School
Secondary: Public
18.04 km
Grey Highlands Secondary School
Secondary: Public
40.90 km
Listowel District Secondary School
Secondary: Public
31.25 km
Centre Wellington District High School
Secondary: Public
31.18 km
Elmira District Secondary School
Secondary: Public
34.18 km
-
Fergus dog park
Fergus ON 28.19km -
The park
Fergus ON 28.57km -
Hoffer Park
Fergus ON 28.92km
-
TD Bank Financial Group
156 George St, Arthur ON N0G 1A0 10.76km -
RBC Royal Bank
199 George St, Arthur ON N0G 1A0 10.84km -
HODL Bitcoin ATM - Meroon Market Arthur
197 George St, Arthur ON N0G 1A0 10.84km

