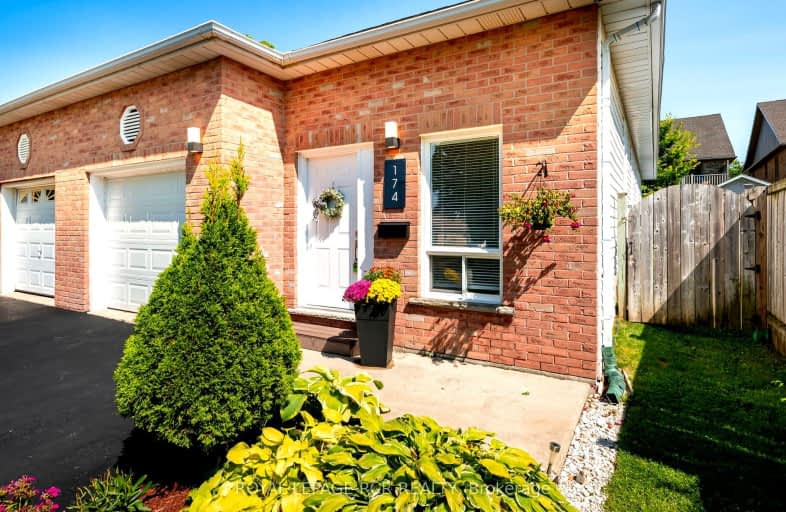Car-Dependent
- Most errands require a car.
Somewhat Bikeable
- Most errands require a car.

Kenilworth Public School
Elementary: PublicSt Mary Catholic School
Elementary: CatholicEgremont Community School
Elementary: PublicMinto-Clifford Central Public School
Elementary: PublicVictoria Cross Public School
Elementary: PublicPalmerston Public School
Elementary: PublicWellington Heights Secondary School
Secondary: PublicNorwell District Secondary School
Secondary: PublicJohn Diefenbaker Senior School
Secondary: PublicGrey Highlands Secondary School
Secondary: PublicListowel District Secondary School
Secondary: PublicElmira District Secondary School
Secondary: Public-
Orchard Park
Ontario 11.05km -
Centennial Hall
818 Albert St (Caroline St.), Ayton ON N0G 1C0 17.54km -
Rest Stop 89
20.11km
-
BMO Bank of Montreal
201 Main St S, Mount Forest ON N0G 2L0 0.92km -
BMO Bank of Montreal
201 Main St, Mount Forest ON N0G 2L0 0.92km -
RBC Royal Bank ATM
121 Main St S, Mount Forest ON N0G 2L0 0.93km
- 1 bath
- 3 bed
- 1100 sqft
121 Queen Street West, Wellington North, Ontario • N0G 2L1 • Mount Forest



