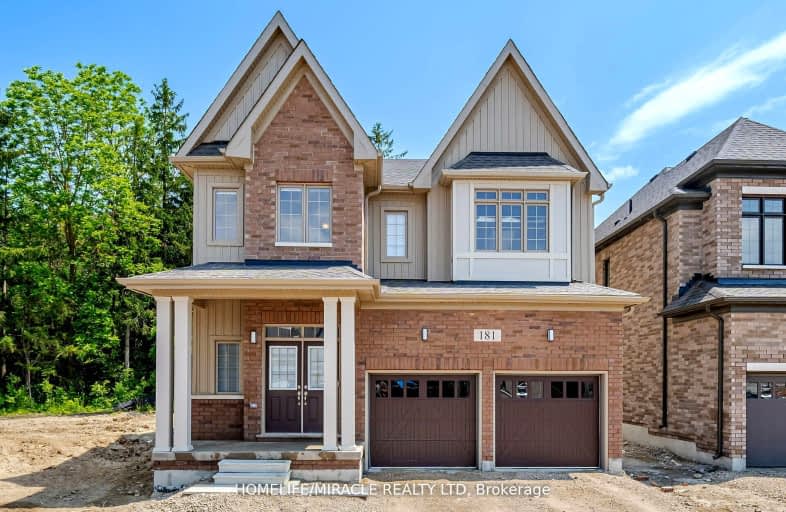Car-Dependent
- Most errands require a car.
38
/100
Somewhat Bikeable
- Most errands require a car.
43
/100

Kenilworth Public School
Elementary: Public
9.77 km
Alma Public School
Elementary: Public
11.74 km
St John Catholic School
Elementary: Catholic
1.01 km
Maryborough Public School
Elementary: Public
13.41 km
Drayton Heights Public School
Elementary: Public
13.84 km
Arthur Public School
Elementary: Public
0.33 km
Wellington Heights Secondary School
Secondary: Public
23.04 km
Norwell District Secondary School
Secondary: Public
23.83 km
St David Catholic Secondary School
Secondary: Catholic
39.07 km
Centre Wellington District High School
Secondary: Public
21.28 km
Waterloo Collegiate Institute
Secondary: Public
39.59 km
Elmira District Secondary School
Secondary: Public
26.87 km
-
Fergus dog park
Fergus ON 18.3km -
The park
Fergus ON 18.91km -
Hoffer Park
Fergus ON 19.34km
-
Arthur Food Bank
146 George St, Arthur ON N0G 1A0 0.84km -
TD Canada Trust ATM
156 George St, Arthur ON N0G 1A0 0.88km -
TD Bank Financial Group
156 George St, Arthur ON N0G 1A0 0.89km


