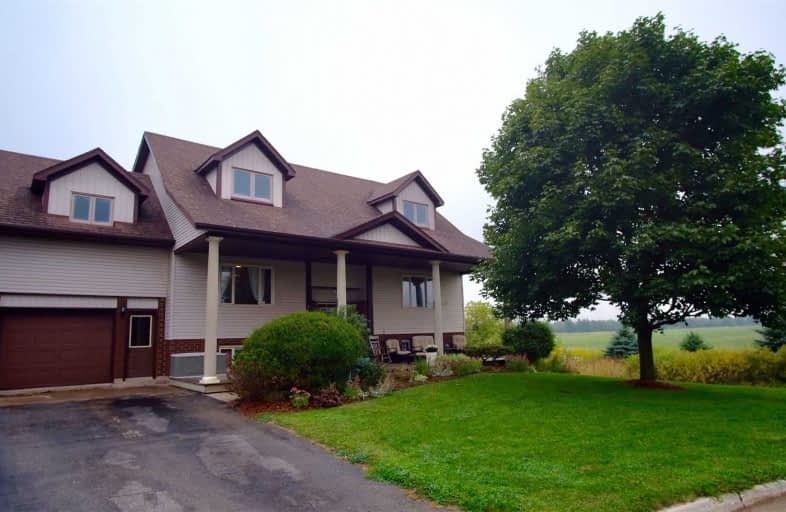Sold on Jan 09, 2020
Note: Property is not currently for sale or for rent.

-
Type: Detached
-
Style: 2-Storey
-
Lot Size: 70 x 0
-
Age: 16-30 years
-
Taxes: $4,316 per year
-
Days on Site: 32 Days
-
Added: Dec 19, 2024 (1 month on market)
-
Updated:
-
Last Checked: 2 weeks ago
-
MLS®#: X11191310
-
Listed By: Edge realty solutions brokerage
Ideal family home located in Arthur! Tucked away on a large lot (70-182') you will find a desirable home with space to spread out! Raised bungalow features 5 bedrooms on the upper level along with family sized 4 pc bathroom. Main level is sunny and inviting. Large living room opens up to dining area with tons of storage and views over the backyard. Kitchen features walk out to rear deck and plenty of workspace. Extra room on the main floor is currently used for playspace but could easily be a den or bedroom. Cozy office space also on this level and 4 pc bathroom is perfect if you can work from home. You won't feel stuck in the basement in this full walk out lower level. Family room is perfect for those cozy afternoon family movies. 2 more bedrooms for extended family or guests. Separate entrance from the laundry/utility room to attached single car garage. Friendly neighbourhood! A lot of pluses here!
Property Details
Facts for 21 Andrew Street, Wellington North
Status
Days on Market: 32
Last Status: Sold
Sold Date: Jan 09, 2020
Closed Date: Jan 21, 2020
Expiry Date: Mar 09, 2020
Sold Price: $525,000
Unavailable Date: Jan 09, 2020
Input Date: Dec 10, 2019
Prior LSC: Sold
Property
Status: Sale
Property Type: Detached
Style: 2-Storey
Age: 16-30
Area: Wellington North
Community: Arthur
Availability Date: 1-29Days
Assessment Amount: $342,500
Assessment Year: 2019
Inside
Bedrooms: 5
Bedrooms Plus: 2
Bathrooms: 3
Kitchens: 1
Rooms: 12
Air Conditioning: Central Air
Fireplace: No
Laundry: Ensuite
Washrooms: 3
Building
Basement: Sep Entrance
Basement 2: Walk-Up
Heat Type: Forced Air
Heat Source: Gas
Exterior: Brick Front
Exterior: Vinyl Siding
Green Verification Status: N
Water Supply: Municipal
Special Designation: Unknown
Parking
Driveway: Other
Garage Spaces: 1
Garage Type: Attached
Covered Parking Spaces: 4
Total Parking Spaces: 5
Fees
Tax Year: 2019
Tax Legal Description: LT 48 SURVEY MCCORD'S SECOND ARTHUR VILLAGE EXCEPT PT 2, 61R6299
Taxes: $4,316
Land
Cross Street: Domville St
Municipality District: Wellington North
Parcel Number: 710950041
Pool: None
Sewer: Sewers
Lot Frontage: 70
Acres: < .50
Zoning: R1B-21
Rooms
Room details for 21 Andrew Street, Wellington North
| Type | Dimensions | Description |
|---|---|---|
| Kitchen Main | 3.40 x 4.36 | |
| Dining Main | 3.40 x 3.07 | |
| Living Main | 5.18 x 3.91 | |
| Bathroom Main | - | |
| Office Main | 2.81 x 2.71 | |
| Other Main | 3.17 x 3.88 | |
| Prim Bdrm 2nd | 5.81 x 4.19 | |
| Bathroom 2nd | - | |
| Br 2nd | 3.04 x 4.49 | |
| Br 2nd | 3.58 x 3.09 | |
| Br 2nd | 4.41 x 3.63 | |
| Br 2nd | 3.65 x 3.58 |
| XXXXXXXX | XXX XX, XXXX |
XXXXXXX XXX XXXX |
|
| XXX XX, XXXX |
XXXXXX XXX XXXX |
$XXX,XXX |
| XXXXXXXX XXXXXXX | XXX XX, XXXX | XXX XXXX |
| XXXXXXXX XXXXXX | XXX XX, XXXX | $544,900 XXX XXXX |

Kenilworth Public School
Elementary: PublicAlma Public School
Elementary: PublicSt John Catholic School
Elementary: CatholicMaryborough Public School
Elementary: PublicDrayton Heights Public School
Elementary: PublicArthur Public School
Elementary: PublicWellington Heights Secondary School
Secondary: PublicNorwell District Secondary School
Secondary: PublicSt David Catholic Secondary School
Secondary: CatholicCentre Wellington District High School
Secondary: PublicWaterloo Collegiate Institute
Secondary: PublicElmira District Secondary School
Secondary: Public