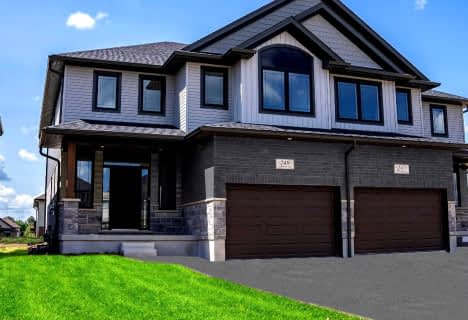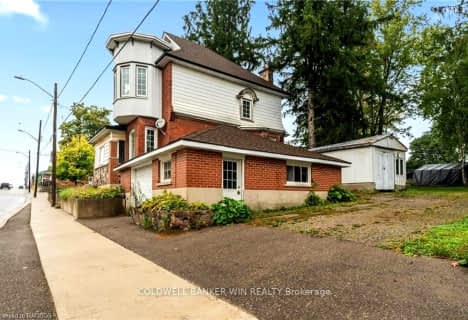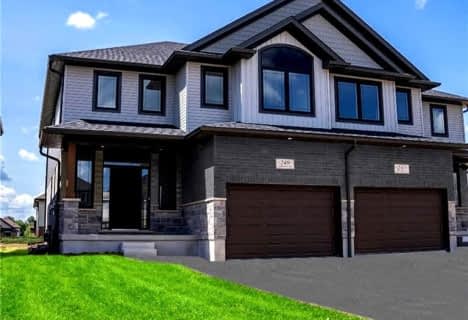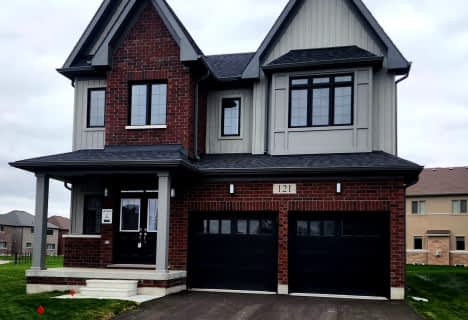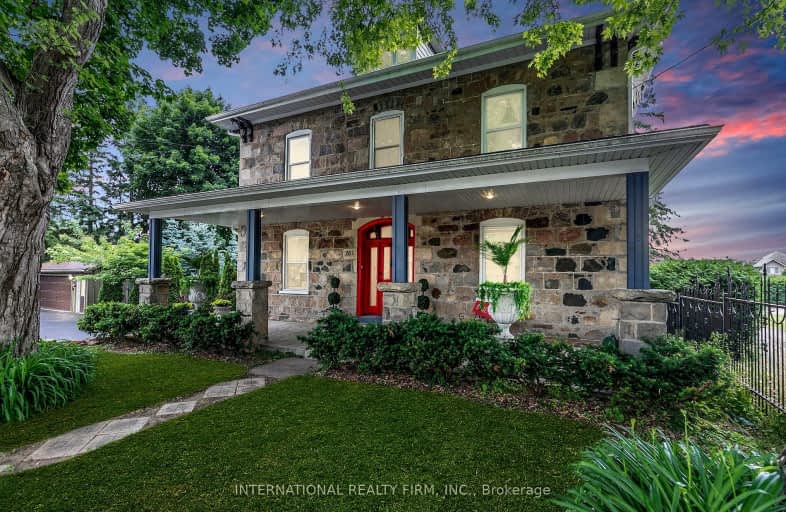
Somewhat Walkable
- Some errands can be accomplished on foot.
Somewhat Bikeable
- Most errands require a car.

Kenilworth Public School
Elementary: PublicAlma Public School
Elementary: PublicSt John Catholic School
Elementary: CatholicMaryborough Public School
Elementary: PublicDrayton Heights Public School
Elementary: PublicArthur Public School
Elementary: PublicWellington Heights Secondary School
Secondary: PublicNorwell District Secondary School
Secondary: PublicSt David Catholic Secondary School
Secondary: CatholicCentre Wellington District High School
Secondary: PublicWaterloo Collegiate Institute
Secondary: PublicElmira District Secondary School
Secondary: Public-
Fergus dog park
Fergus ON 17.88km -
The park
Fergus ON 18.52km -
Hoffer Park
Fergus ON 18.96km
-
TD Canada Trust ATM
156 George St, Arthur ON N0G 1A0 0.45km -
TD Canada Trust Branch and ATM
156 George St, Arthur ON N0G 1A0 0.45km -
TD Bank Financial Group
156 George St, Arthur ON N0G 1A0 0.47km


