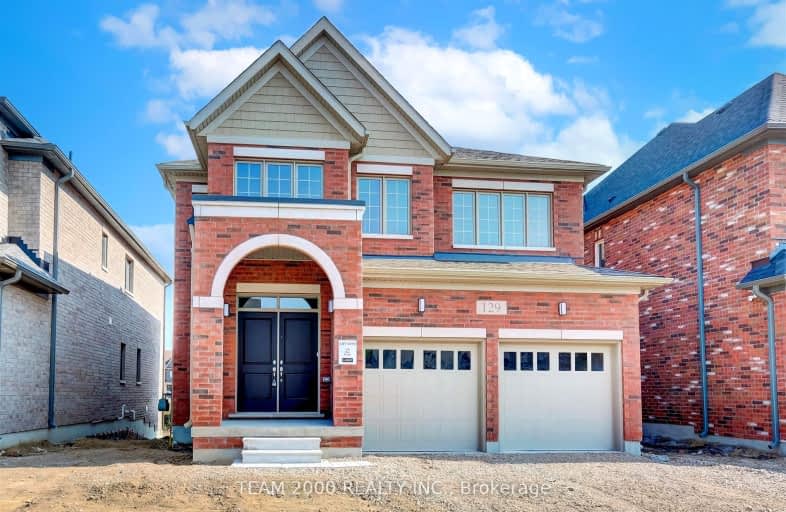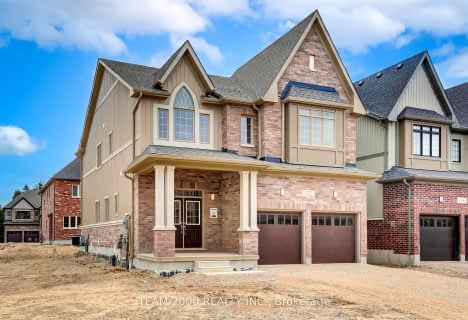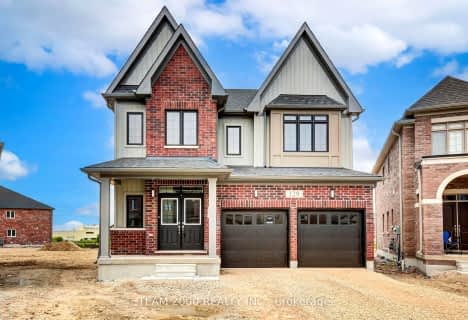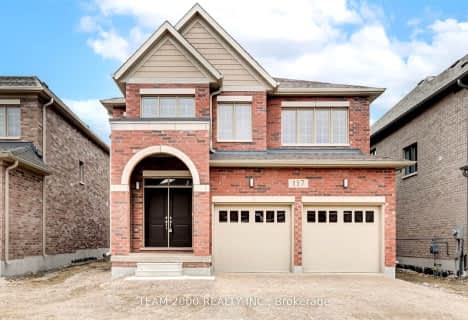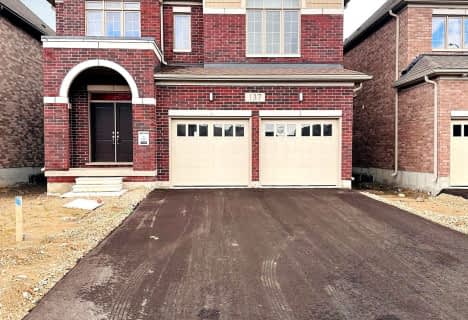Car-Dependent
- Most errands require a car.
25
/100
Somewhat Bikeable
- Most errands require a car.
42
/100

Kenilworth Public School
Elementary: Public
9.71 km
Alma Public School
Elementary: Public
11.83 km
St John Catholic School
Elementary: Catholic
0.96 km
Maryborough Public School
Elementary: Public
13.48 km
Drayton Heights Public School
Elementary: Public
13.91 km
Arthur Public School
Elementary: Public
0.35 km
Wellington Heights Secondary School
Secondary: Public
22.97 km
Norwell District Secondary School
Secondary: Public
23.83 km
St David Catholic Secondary School
Secondary: Catholic
39.17 km
Centre Wellington District High School
Secondary: Public
21.35 km
Waterloo Collegiate Institute
Secondary: Public
39.69 km
Elmira District Secondary School
Secondary: Public
26.97 km
-
Ashiyas K9
Belwood ON 17.34km -
Fergus dog park
Fergus ON 18.36km -
The park
Fergus ON 18.99km
-
Arthur Food Bank
146 George St, Arthur ON N0G 1A0 0.89km -
TD Canada Trust ATM
156 George St, Arthur ON N0G 1A0 0.93km -
TD Bank Financial Group
156 George St, Arthur ON N0G 1A0 0.94km
