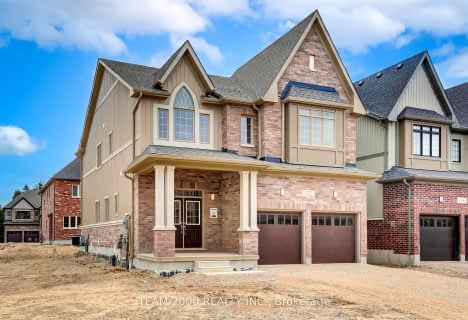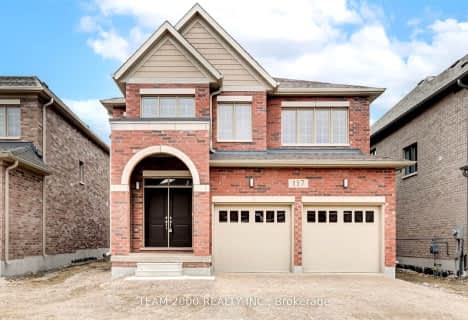Car-Dependent
- Most errands require a car.
26
/100
Somewhat Bikeable
- Most errands require a car.
40
/100

Kenilworth Public School
Elementary: Public
10.80 km
Alma Public School
Elementary: Public
11.51 km
St John Catholic School
Elementary: Catholic
0.74 km
Maryborough Public School
Elementary: Public
14.59 km
Salem Public School
Elementary: Public
17.10 km
Arthur Public School
Elementary: Public
1.14 km
Wellington Heights Secondary School
Secondary: Public
23.96 km
Norwell District Secondary School
Secondary: Public
25.29 km
St David Catholic Secondary School
Secondary: Catholic
39.14 km
Centre Wellington District High School
Secondary: Public
20.33 km
Waterloo Collegiate Institute
Secondary: Public
39.66 km
Elmira District Secondary School
Secondary: Public
27.07 km
-
Ashiyas K9
Belwood ON 15.99km -
Fergus dog park
Fergus ON 17.34km -
The park
Fergus ON 18.28km
-
TD Canada Trust ATM
156 George St, Arthur ON N0G 1A0 0.85km -
Arthur Food Bank
146 George St, Arthur ON N0G 1A0 0.85km -
TD Bank Financial Group
156 George St, Arthur ON N0G 1A0 0.86km









