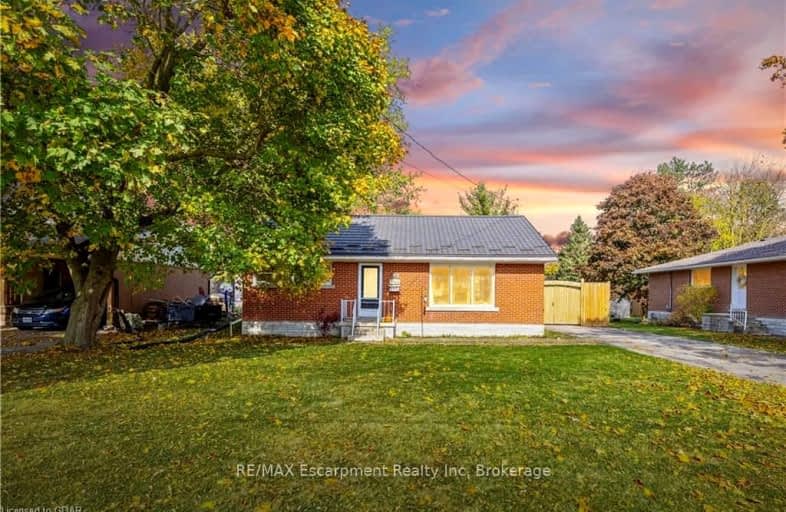
3D Walkthrough
Car-Dependent
- Most errands require a car.
42
/100
Somewhat Bikeable
- Most errands require a car.
40
/100

Kenilworth Public School
Elementary: Public
9.91 km
Alma Public School
Elementary: Public
11.61 km
St John Catholic School
Elementary: Catholic
1.00 km
Maryborough Public School
Elementary: Public
13.40 km
Drayton Heights Public School
Elementary: Public
13.84 km
Arthur Public School
Elementary: Public
0.25 km
Wellington Heights Secondary School
Secondary: Public
23.17 km
Norwell District Secondary School
Secondary: Public
23.91 km
St David Catholic Secondary School
Secondary: Catholic
38.96 km
Centre Wellington District High School
Secondary: Public
21.15 km
Waterloo Collegiate Institute
Secondary: Public
39.48 km
Elmira District Secondary School
Secondary: Public
26.77 km
-
Ashiyas K9
Belwood ON 17.19km -
Fergus dog park
Fergus ON 18.16km -
The park
Fergus ON 18.77km
-
Arthur Food Bank
146 George St, Arthur ON N0G 1A0 0.72km -
TD Canada Trust ATM
156 George St, Arthur ON N0G 1A0 0.76km -
TD Bank Financial Group
156 George St, Arthur ON N0G 1A0 0.77km


