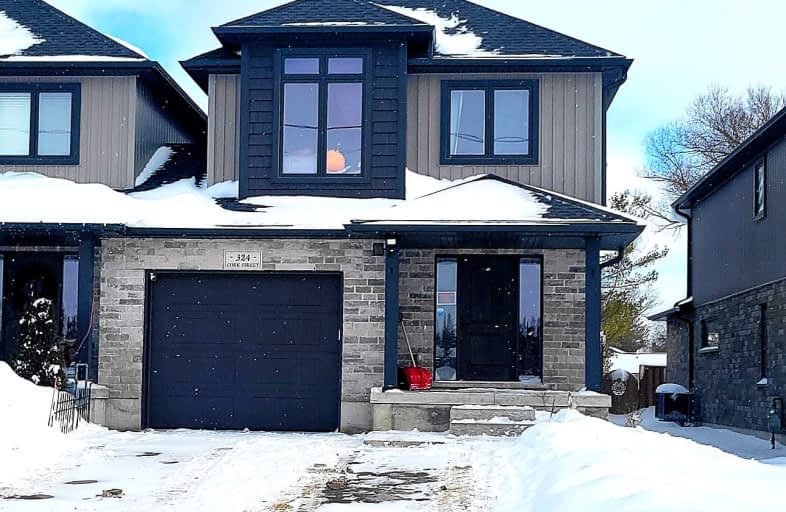Car-Dependent
- Most errands require a car.
45
/100
Bikeable
- Some errands can be accomplished on bike.
50
/100

Kenilworth Public School
Elementary: Public
12.62 km
St Mary Catholic School
Elementary: Catholic
1.24 km
Egremont Community School
Elementary: Public
9.43 km
Minto-Clifford Central Public School
Elementary: Public
11.87 km
Victoria Cross Public School
Elementary: Public
0.52 km
Palmerston Public School
Elementary: Public
18.11 km
Wellington Heights Secondary School
Secondary: Public
1.65 km
Norwell District Secondary School
Secondary: Public
17.75 km
John Diefenbaker Senior School
Secondary: Public
29.72 km
Grey Highlands Secondary School
Secondary: Public
35.10 km
Listowel District Secondary School
Secondary: Public
32.16 km
Elmira District Secondary School
Secondary: Public
45.07 km
-
Orchard Park
Ontario 10.64km -
Centennial Hall
818 Albert St (Caroline St.), Ayton ON N0G 1C0 17.16km -
Rest Stop 89
20.25km
-
RBC Royal Bank ATM
121 Main St S, Mount Forest ON N0G 2L0 0.85km -
Mennonite Savings and Credit Union
116 Main St N, Mount Forest ON N0G 2L0 0.88km -
BMO Bank of Montreal
201 Main St S, Mount Forest ON N0G 2L0 0.91km


