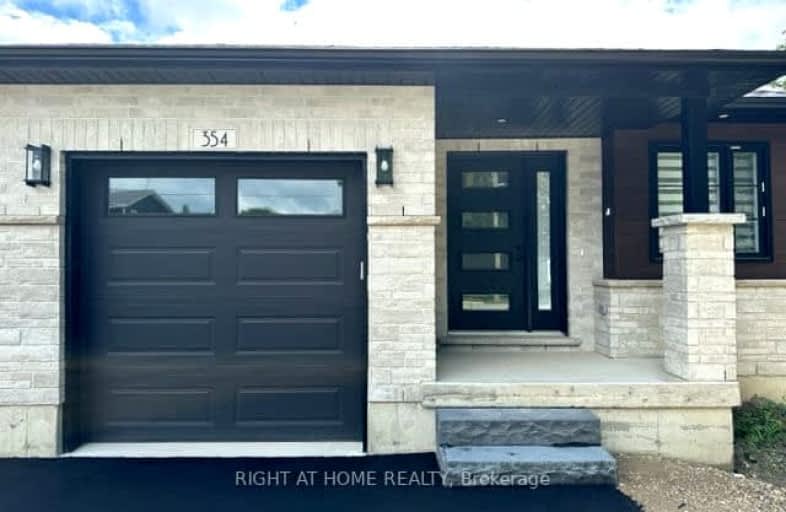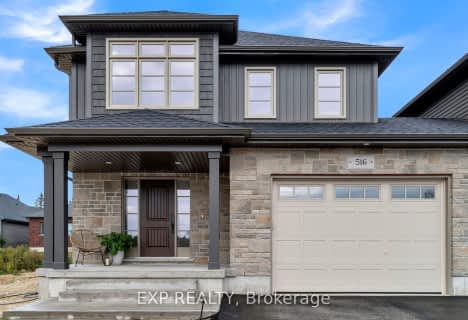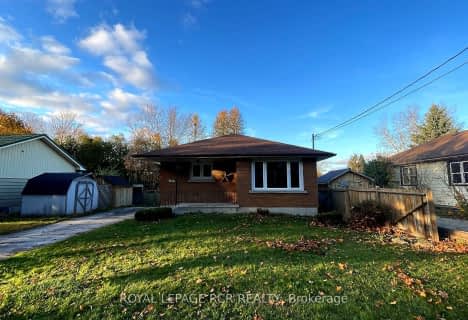Somewhat Walkable
- Some errands can be accomplished on foot.
Bikeable
- Some errands can be accomplished on bike.

Kenilworth Public School
Elementary: PublicSt Mary Catholic School
Elementary: CatholicEgremont Community School
Elementary: PublicMinto-Clifford Central Public School
Elementary: PublicVictoria Cross Public School
Elementary: PublicPalmerston Public School
Elementary: PublicWellington Heights Secondary School
Secondary: PublicNorwell District Secondary School
Secondary: PublicJohn Diefenbaker Senior School
Secondary: PublicGrey Highlands Secondary School
Secondary: PublicListowel District Secondary School
Secondary: PublicElmira District Secondary School
Secondary: Public-
Sulphur Spring Conservation Area
25.79km
-
HSBC ATM
116 Main St N, Mount Forest ON N0G 2L0 0.55km -
Mennonite Savings and Credit Union
116 Main St N, Mount Forest ON N0G 2L0 0.55km -
TD Bank Financial Group
174 Main St S, Mount Forest ON N0G 2L0 0.66km
- 2 bath
- 3 bed
- 1500 sqft
178 Melissa Crescent, Wellington North, Ontario • N0G 2L3 • Mount Forest
- 2 bath
- 4 bed
- 2000 sqft
353 Wellington Street East, Wellington North, Ontario • N0G 2L2 • Mount Forest
- 2 bath
- 3 bed
- 1100 sqft
345 Fergus Street North, Wellington North, Ontario • N0G 2L2 • Mount Forest
- 4 bath
- 3 bed
- 1500 sqft
516 Newfoundland Street, Wellington North, Ontario • N0G 2L2 • Mount Forest
- — bath
- — bed
- — sqft
540 Princess Ann Street, Wellington North, Ontario • N0G 2L3 • Mount Forest









