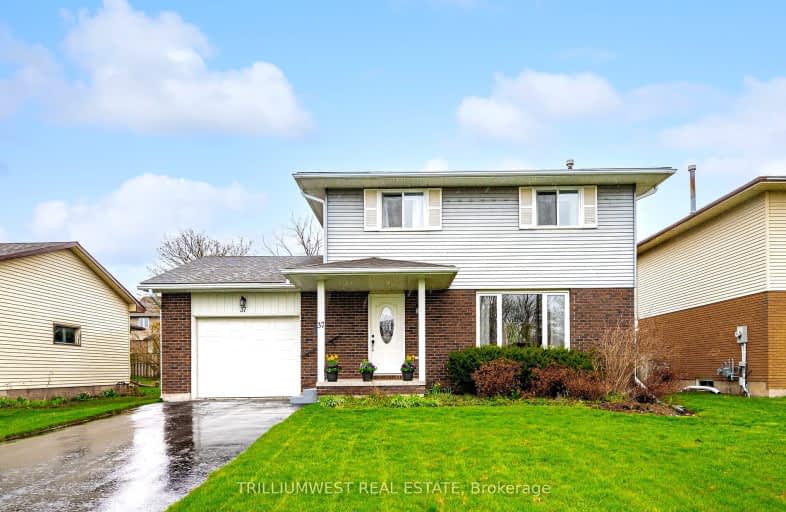
Kenilworth Public School
Elementary: Public
10.90 km
Alma Public School
Elementary: Public
11.29 km
St John Catholic School
Elementary: Catholic
0.86 km
Maryborough Public School
Elementary: Public
14.40 km
Salem Public School
Elementary: Public
16.92 km
Arthur Public School
Elementary: Public
1.08 km
Wellington Heights Secondary School
Secondary: Public
24.09 km
Norwell District Secondary School
Secondary: Public
25.23 km
St David Catholic Secondary School
Secondary: Catholic
38.91 km
Centre Wellington District High School
Secondary: Public
20.20 km
Waterloo Collegiate Institute
Secondary: Public
39.43 km
Elmira District Secondary School
Secondary: Public
26.83 km
